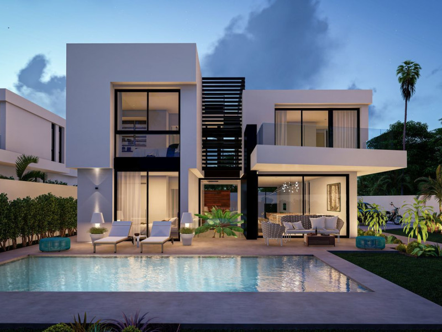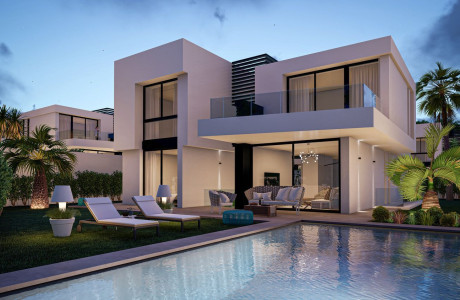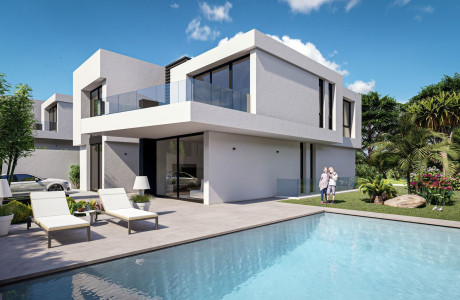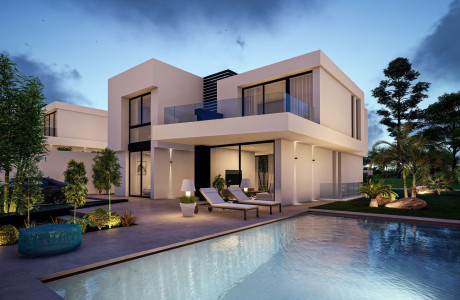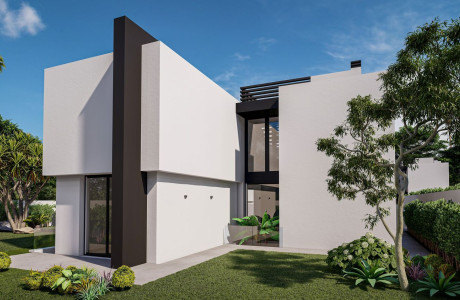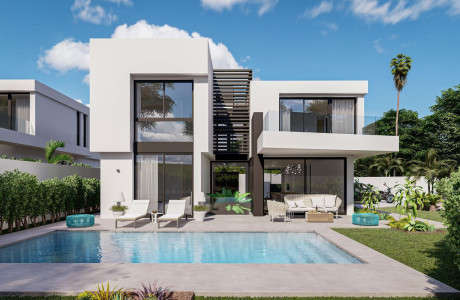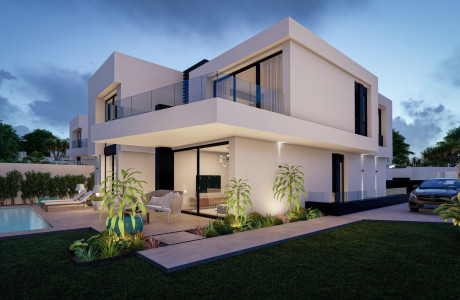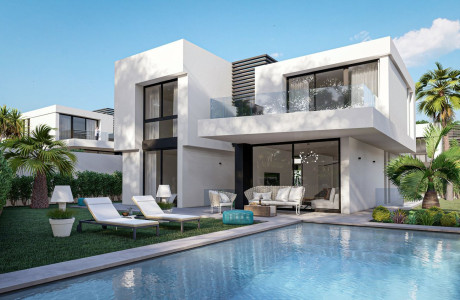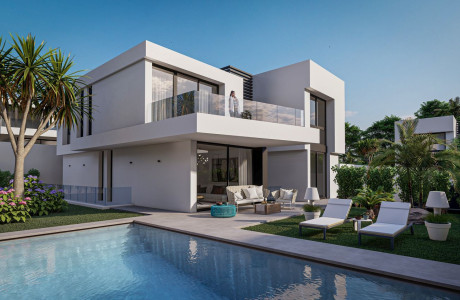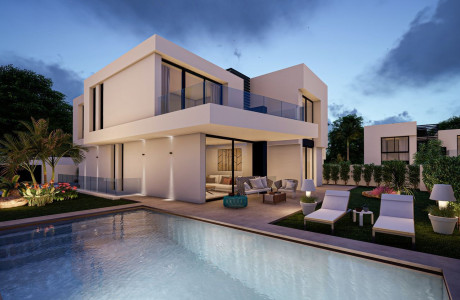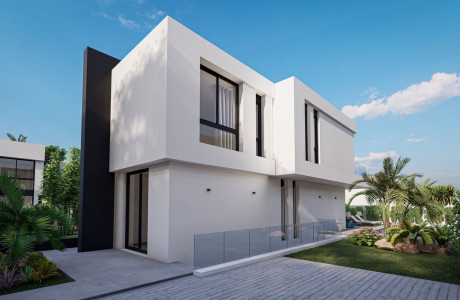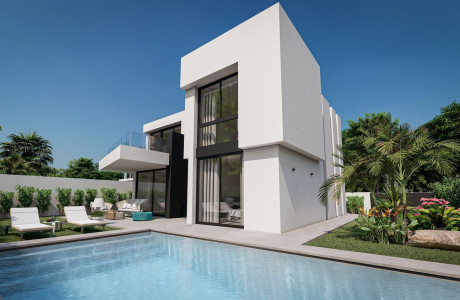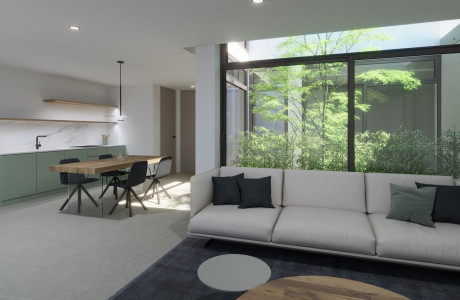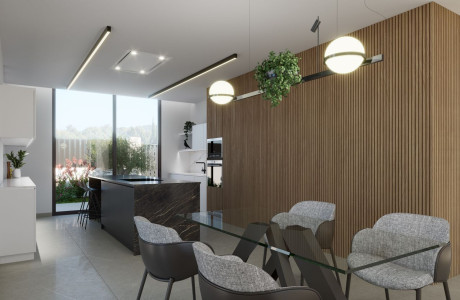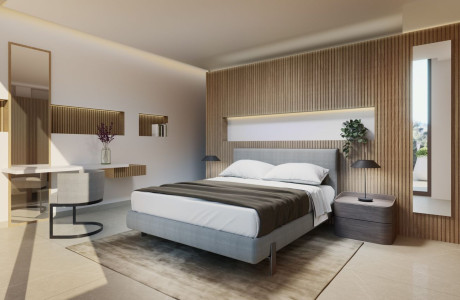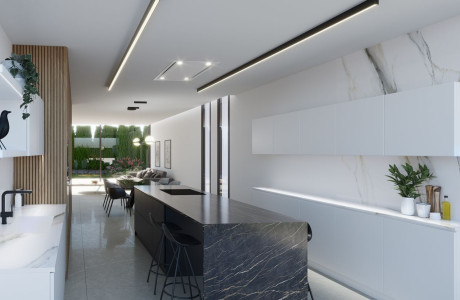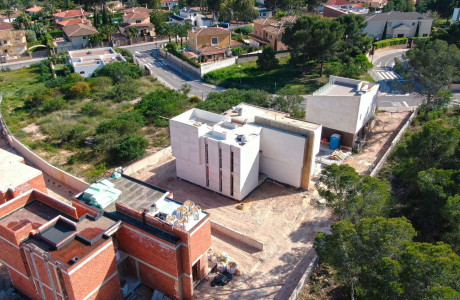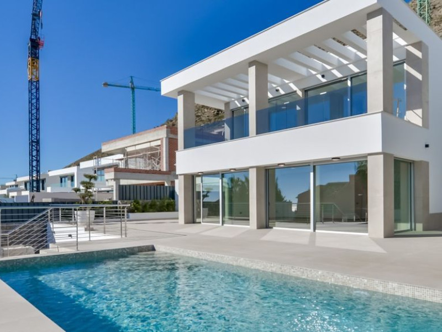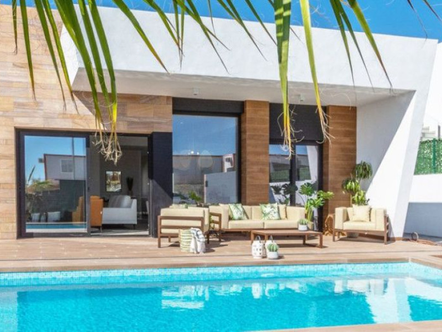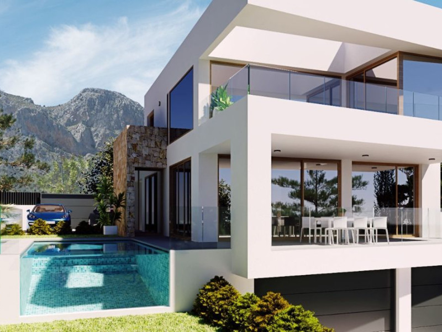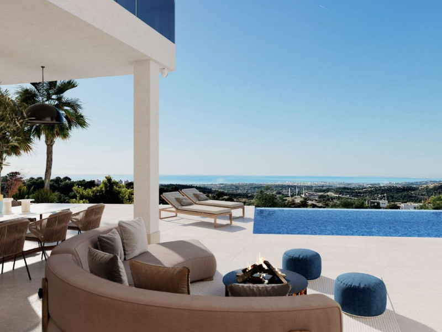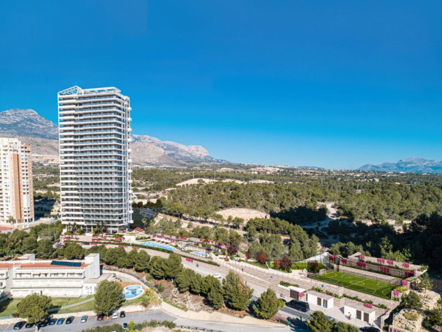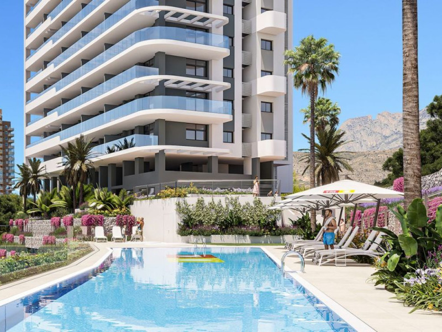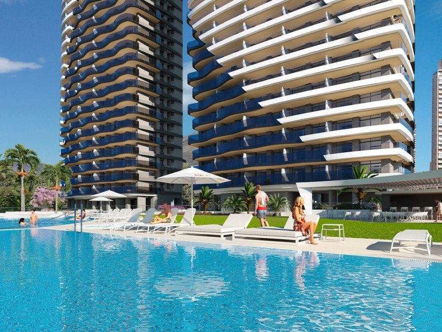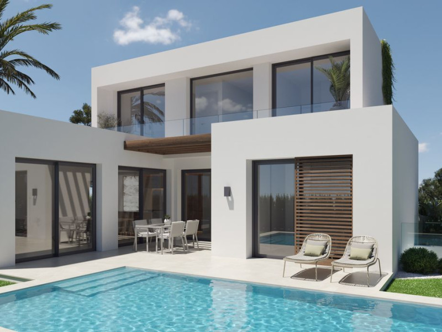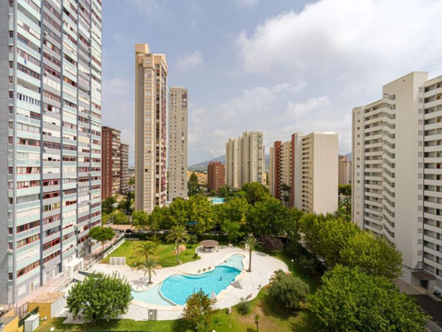Real estate in Noa Garden
Discover an innovative concept of exclusivity and comfort in this set of standalone villas located in Alicante. These homes lie close to one of the most prestigious residential areas. Each villa covers over 322 square meters, thoughtfully designed to provide optimal well-being, featuring spacious layouts filled with natural light and top-quality finishes.
Each property includes its own private garden, an outdoor pool, and a sun terrace, offering sweeping panoramic views from different angles of the skyline.
Advantages of a new building Noa Garden
The homes span across two floors above ground as well as an independent access basement:
✅ Ground floor: Offers an open-plan living and dining area, a fully equipped kitchen, one double bedroom, a full bathroom, and direct access to the porch, garden, and pool.
✅ First floor: Comprises three double bedrooms and three bathrooms, with two being en-suite. The master bedroom boasts a private terrace.
✅ Basement: Brightened by an interior garden, it offers multiple possibilities, including setting up a guest apartment with a bedroom, bathroom, and living-dining area with a kitchen. Additionally, there's a laundry room with a laundry chute from the upper floors.
Life in the city Benidorm
These villas are designed with the highest standards of sustainability and technology:
✔ Solar panels for hot water
✔ Centralized air conditioning and air purification system
✔ Water softener
✔ Electric vehicle charging point
✔ High-efficiency materials and south-facing orientation for optimal natural light use
Positioned within one of the most secured neighborhoods, offering perimeter security and night surveillance, these villas strike the perfect balance between exclusivity, privacy, and proximity to all amenities of the city.
Don't miss this unique opportunity! Contact us for more information and come to discover your new home on the Costa Blanca, priced between 1,150,000 € and 1,280,000 €, offering four to five bedrooms across an area up to 324 square meters.
Properties in this complex
The information provided about prices, specifications, and details of this promotion is subject to possible variations and changes depending on the source. Therefore, it does not have commercial value in itself but is purely informative and indicative. This website does not market this project or property.
Bedrooms |
Bathrooms |
Surface square |
Floor |
Category |
Price |
|
|---|---|---|---|---|---|---|
| 4 | 4 | 324 m² | — | Detached houses | 1 150 000 € | Visit |
| 4 | 4 | 324 m² | — | Detached houses | 1 150 000 € | Visit |
| 4 | 4 | 342 m² | — | Detached houses | 1 190 000 € | Visit |
| 4 | 4 | 342 m² | — | Detached houses | 1 190 000 € | Visit |
| 4 | 4 | 342 m² | — | Detached houses | 1 190 000 € | Visit |
| 4 | 4 | 342 m² | — | Detached houses | 1 280 000 € | Visit |
| 4 | 4 | 342 m² | — | Detached houses | 1 280 000 € | Visit |
| 5 | 5 | 342 m² | — | Detached houses | 1 280 000 € | Visit |
Property characteristics
-
Year of completion2025
-
Building statusUnder construction
-
Total property9
-
Floors in building2
-
Floor typePorcelain Stoneware, Ceramic
-
WindowsAluminum with Thermal Break, Lacquered Aluminum, Double Glazing
-
Heating typeHeat Pump, Air Conditioning Installation, Solar Panels
-
Hot waterAerothermal, Electric with Accumulators
-
Kitchen typeAmerican kitchen
-
Kitchen equipmentFully equipped
-
Energy certificateA
-
Energy consumption25,54 kWh/m² año
-
Emissions4,16 kg CO2/m² año
-
Average surface338 m²
-
Property typeNew build only
-
Number of units8
-
Price range1 150 000 € - 1 280 000 €
-
Number of bedrooms4 - 5
-
Property surfaces324 m² - 342 m²
-
Types of propertiesDetached houses
Facilities
Facilities:
Supply:
In building:
Kitchen type:
Documents: Noa Garden
Map
No reviews have been left for this object yet
Nearest properties
Explore nearby properties we've discovered in close proximity to this location
