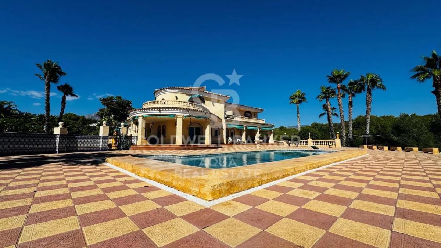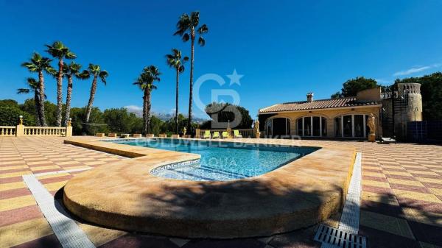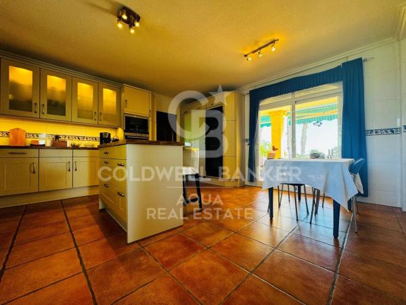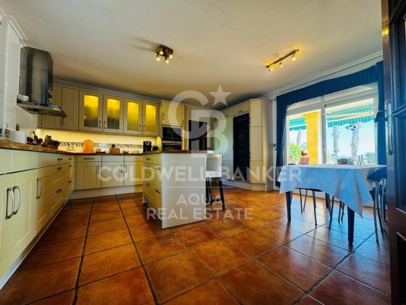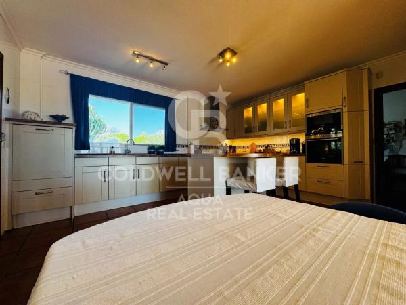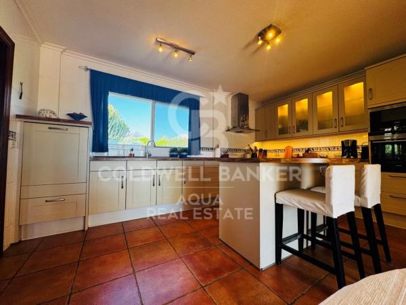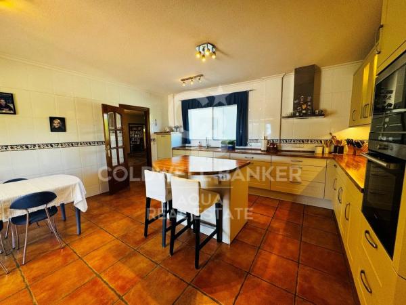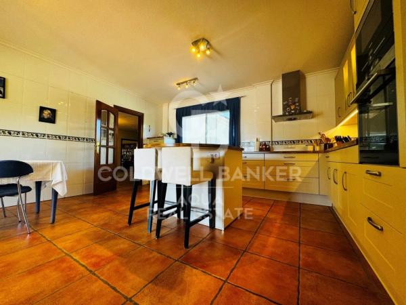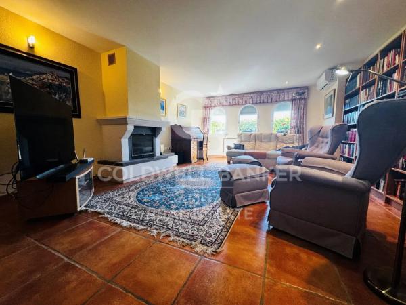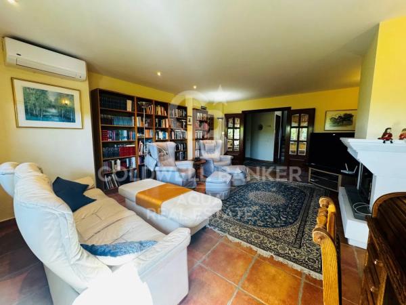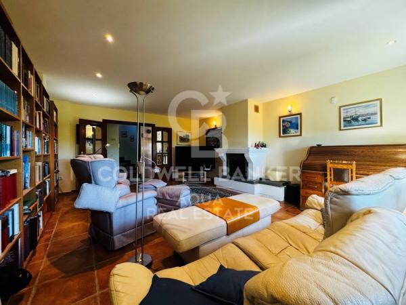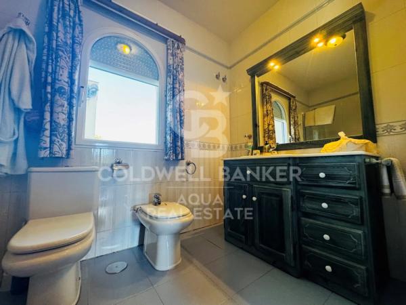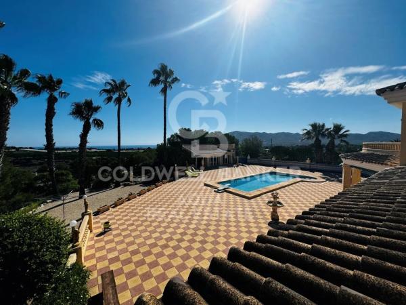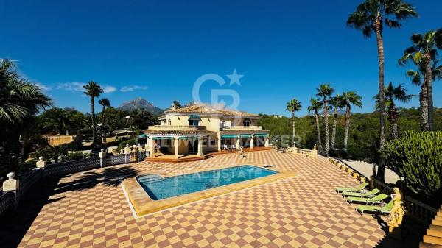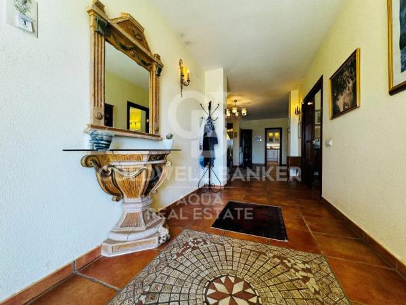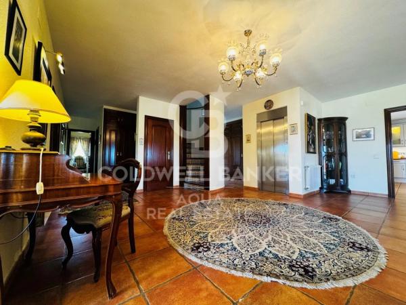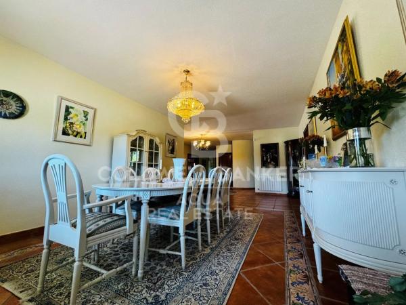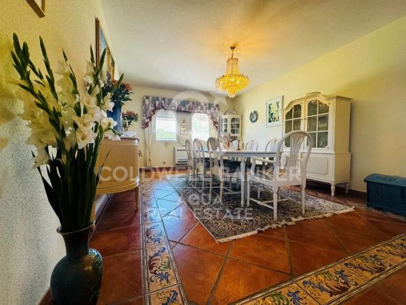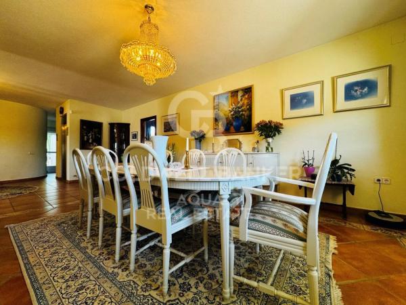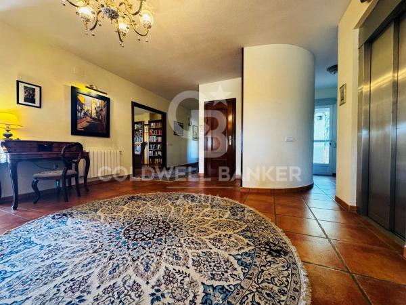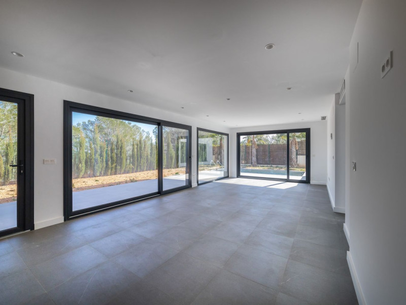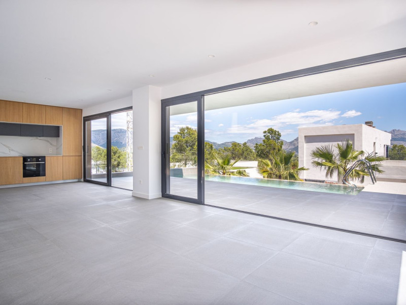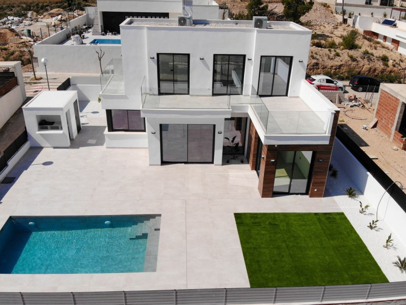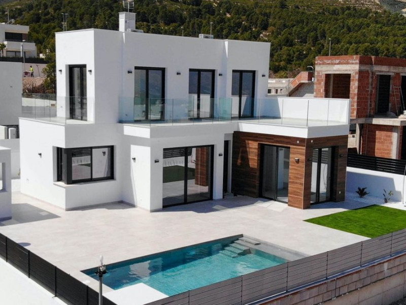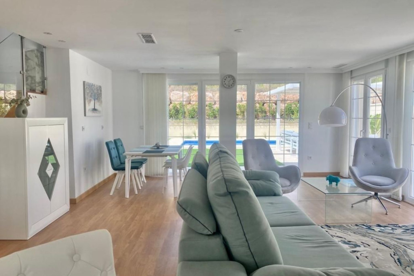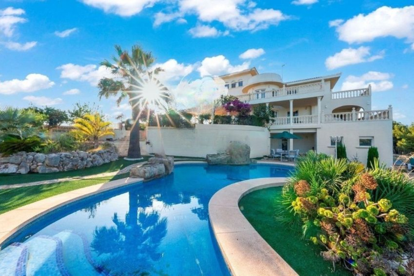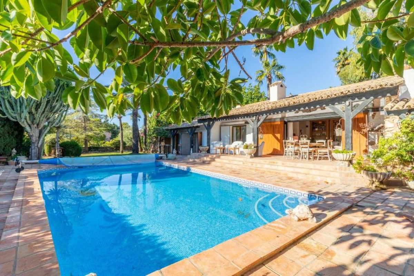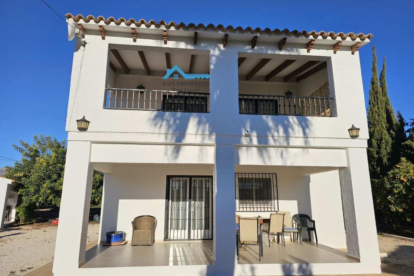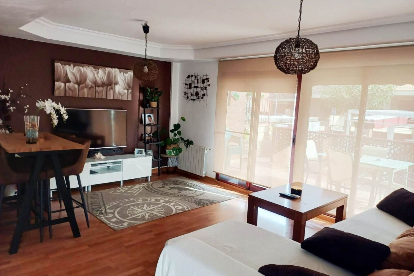An exceptional Mediterranean villa nestled in a prestigious residential area, just a short walk from the charming local village, offers breathtaking views of both the sea and the mountains. This impressive property boasts a construction area of 705 square meters set within an expansive 15,000 square meters of land, featuring generous terraces, a private pool, two independent apartments, and a vast garden adorned with lawns, palm trees, and fruit trees.
The villa is spread across three levels. The basement comprises a spacious garage and an access point to a fully independent two-bedroom apartment, complete with a living area and an open-plan kitchen. On the main floor, residents will find two large living rooms—one enjoying panoramic sea views—a dining area, a bedroom, a bathroom, a separate kitchen with a laundry space, and a guest restroom. The upper level includes three generously sized bedrooms, each with an en-suite bathroom, as well as a study.
Outside, in addition to the inviting pool, there is a large barbecue area, a jacuzzi section, another guest apartment featuring a bedroom and bathroom, and an additional covered garage. The villa is equipped with solar panels, ensuring reduced energy costs and promoting sustainability.
Property characteristics
-
Property typeDetached houses
-
Kitchen typeAmerican kitchen
-
Bedrooms6
-
Bathrooms6
-
Builded surface987 m²
Facilities
Facilities:
In building:
Market price statistics for Casa independiente en calle Serra Bernia, 11
Alfaz del Pi
Alicante
Alfaz del Pi
Map
No reviews have been left for this object yet
Nearest properties
Explore nearby properties we've discovered in close proximity to this location
