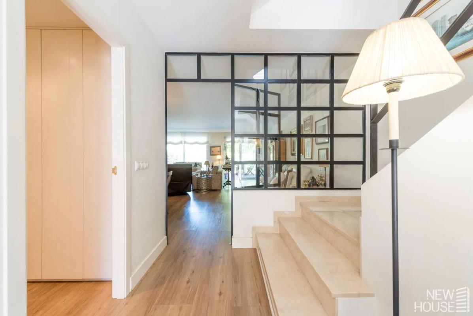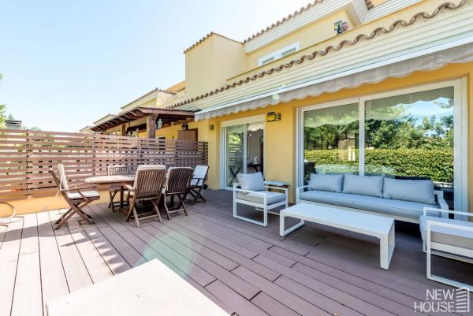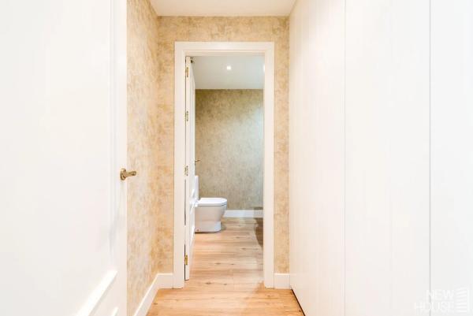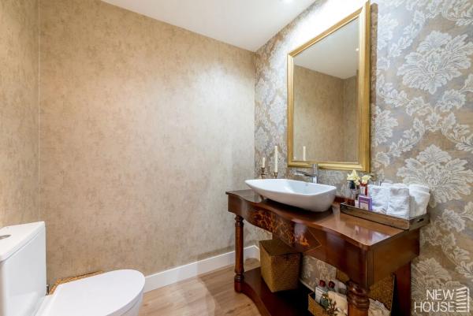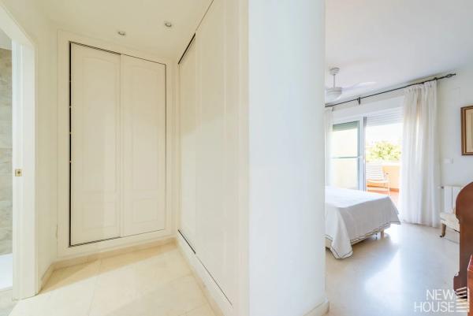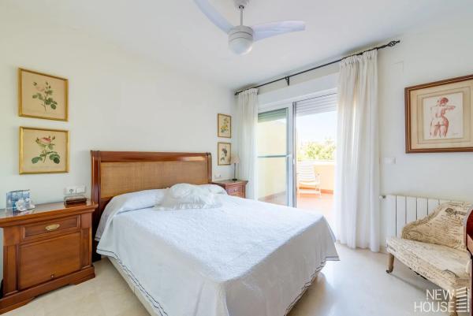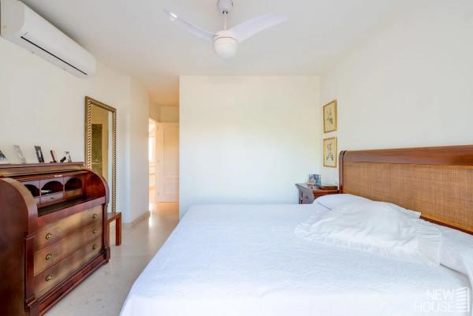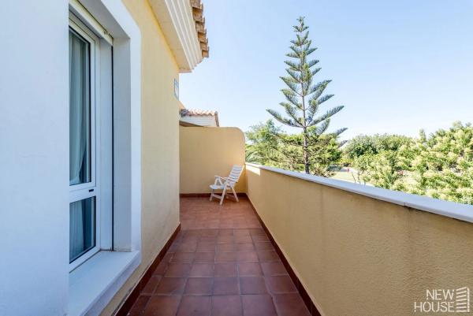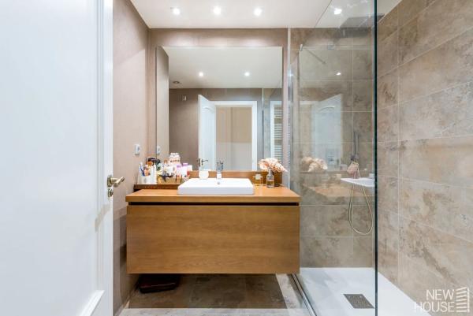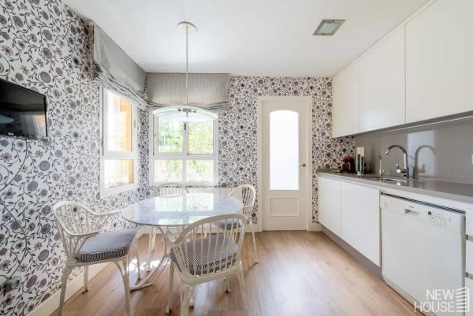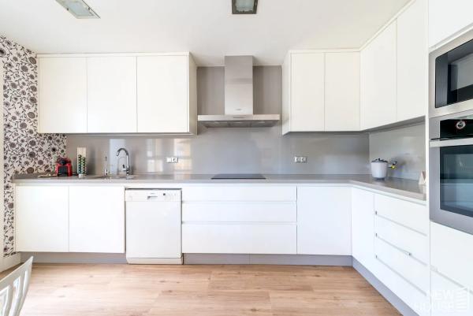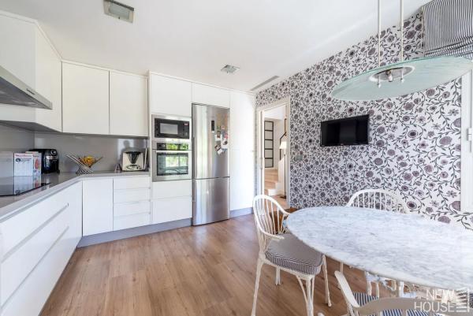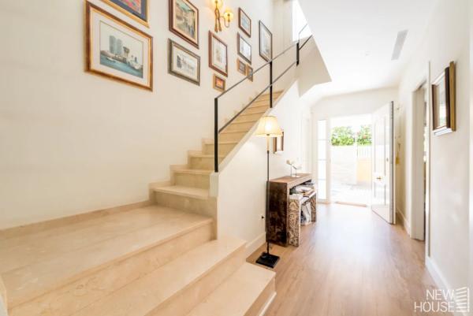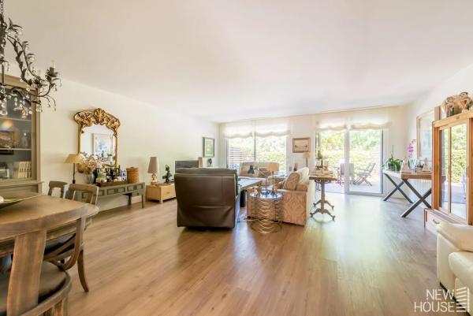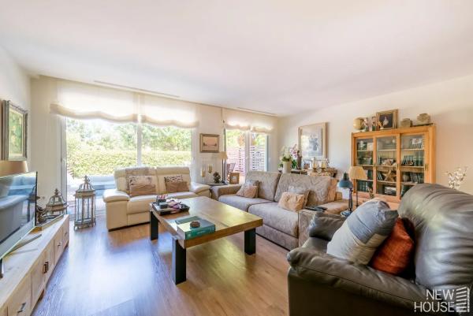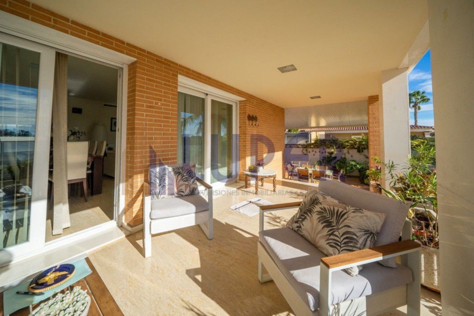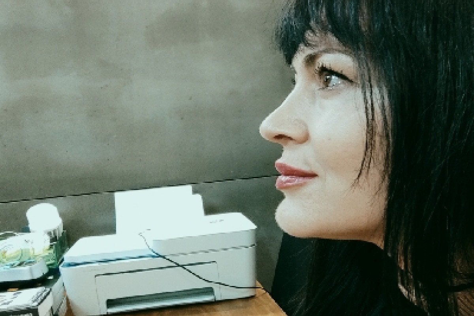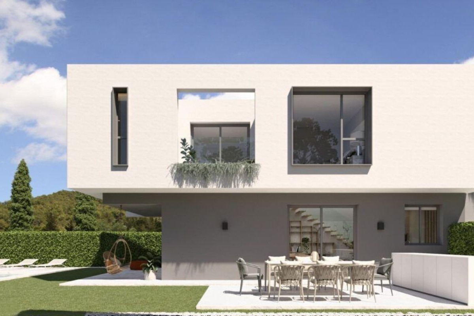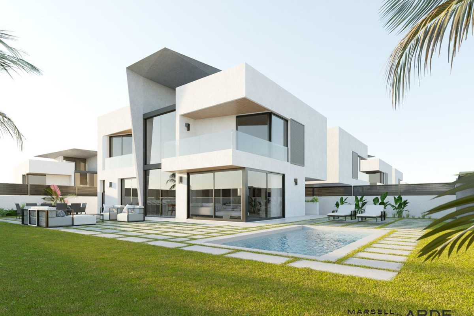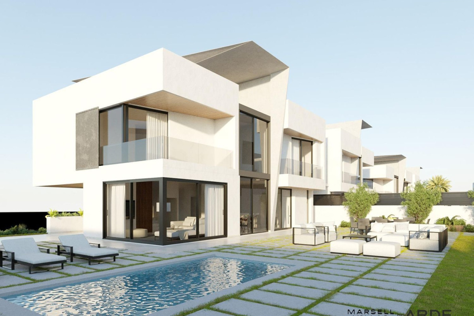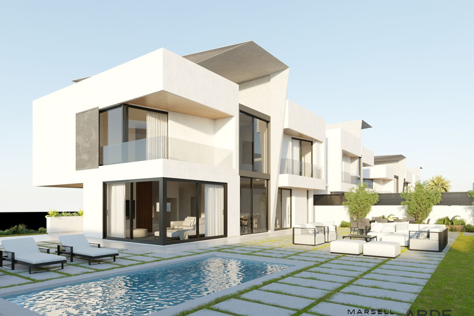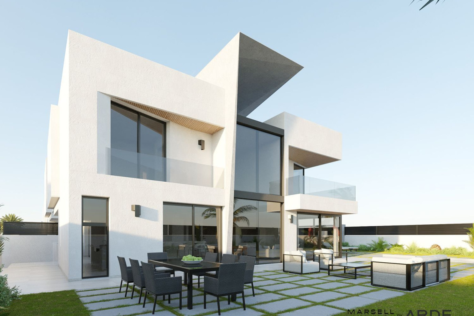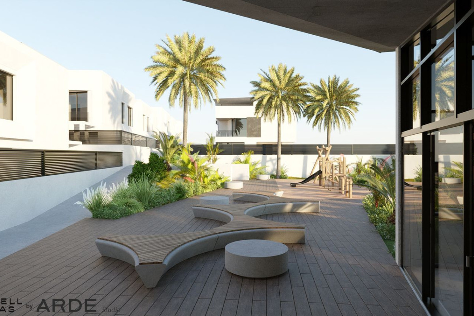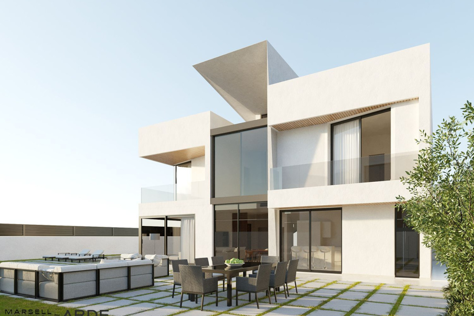This exclusive townhouse, built in 2003 and thoroughly renovated, is nestled in a prime location surrounded by lush landscapes and breathtaking natural views. It features an ideal layout for families, offering spacious and bright areas, all designed with taste and meticulous attention to detail.
The residence boasts four bedrooms and four bathrooms, including a convenient half bath, distributed across three levels. On the ground floor, you'll find a modern and expansive kitchen, complemented by a separate gallery and equipped with high-end appliances. This connects to a generous 50 m² living-dining area that opens up to a 30 m² terrace, perfect for outdoor enjoyment with direct views of the nearby golf course. Additionally, this floor features a guest bathroom, ideal for entertaining visitors, along with another terrace at the entrance, providing multiple options for relaxation in the Mediterranean climate.
The first floor encompasses three spacious double bedrooms, with two sharing a full bathroom, while the master suite offers its own private terrace and a large en-suite bathroom, ensuring a retreat of complete privacy and comfort. The second floor includes another sizable bedroom, complete with its own bathroom and private terrace, creating a versatile and inviting space.
This home has been renovated using top-quality materials, featuring seven solar panels that enhance its energy efficiency. Climate control is ensured with ducted air conditioning in the ground floor and split systems in the bedrooms, optimizing comfort year-round. Natural gas heating is provided through radiators throughout the property. The windows are fitted with Climalit technology, delivering superb thermal and acoustic insulation for maximum comfort indoors. Being entirely exterior, the home enjoys excellent ventilation and an abundance of natural light all day long, thanks to its southern orientation.
The garage accommodates two vehicles and is equipped with an electric door for added convenience. Located within a serene residential area surrounded by green spaces and golf courses, this property offers the peace of living close to nature, away from the hustle and bustle of the city, while still having essential services within reach. Supermarkets, tram and bus stops, as well as international schools, are just a short distance away. The acclaimed local gym is also nearby.
This community features a swimming pool and green areas, fostering a family-friendly and exclusive atmosphere with few neighbors, which ensures tranquility and privacy. This residence is perfect for those seeking a lifestyle connected to nature without compromising access to essential services. It is an ideal choice for families that value design, space, and comfort in a privileged setting.
Property characteristics
-
Property typeDetached houses
-
Kitchen equipmentFully equipped
-
Bedrooms4
-
Bathrooms4
-
Builded surface234 m²
Facilities
In building:
Facilities:
Status:
Market price statistics for Chalet adosado en avenida Pintor Fernando Soria
Alicante / Alacant
Alicante
Alicante / Alacant
Map
Contact advertiser
For more information contact the promoter
REF: 125216
No reviews have been left for this object yet
Nearest properties
Explore nearby properties we've discovered in close proximity to this location
