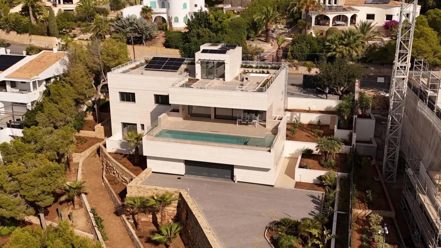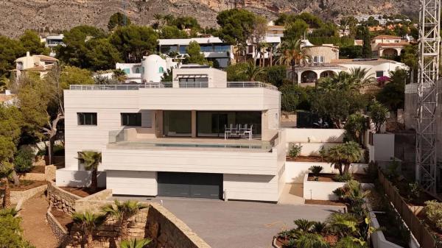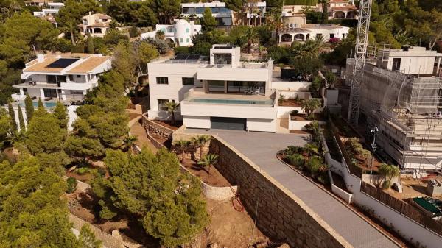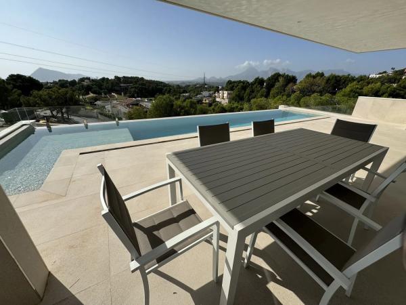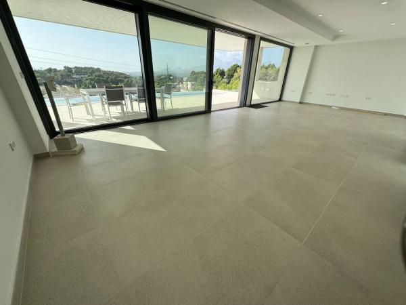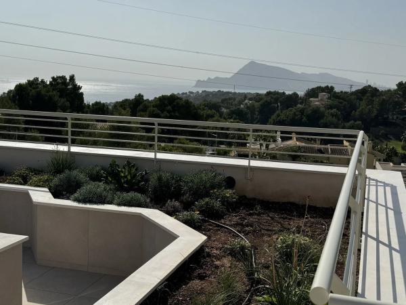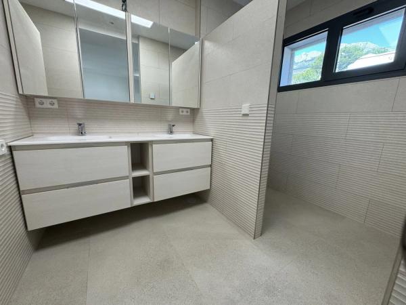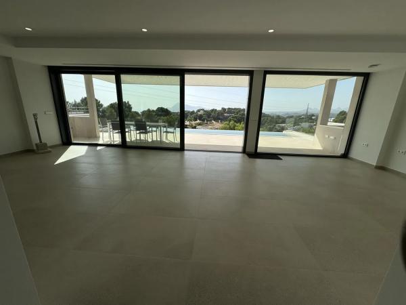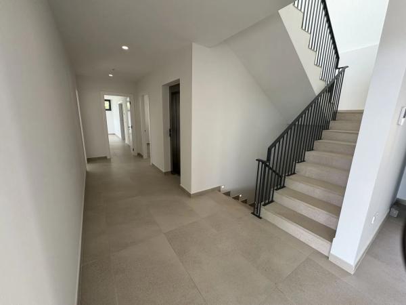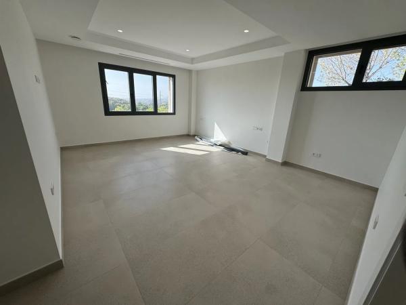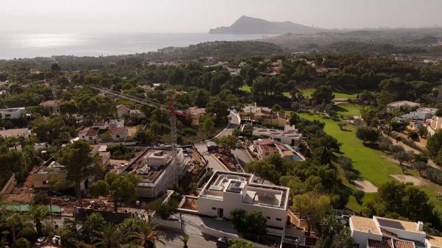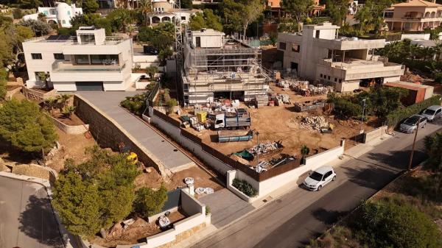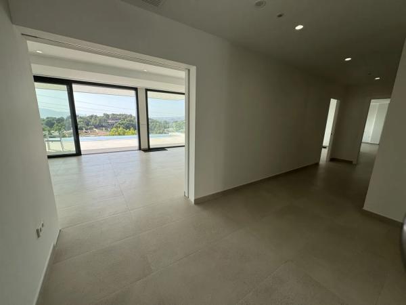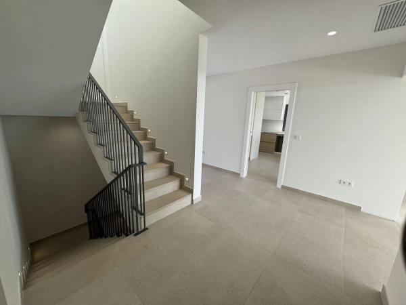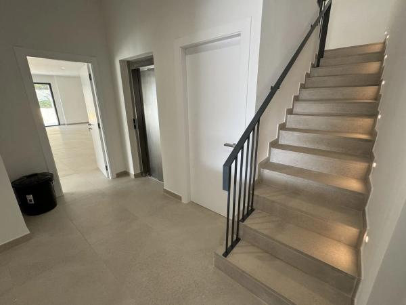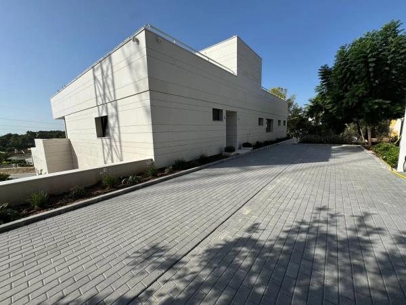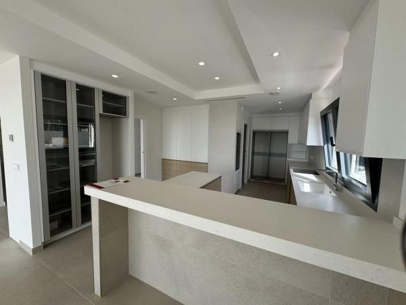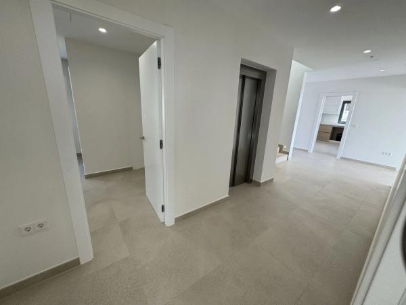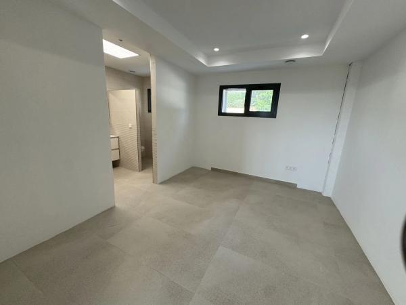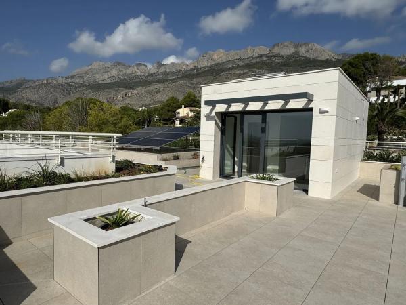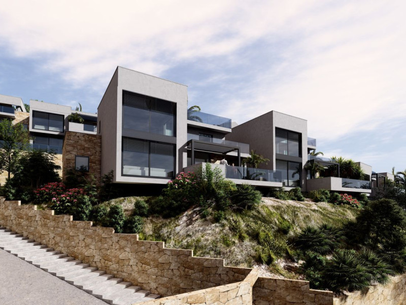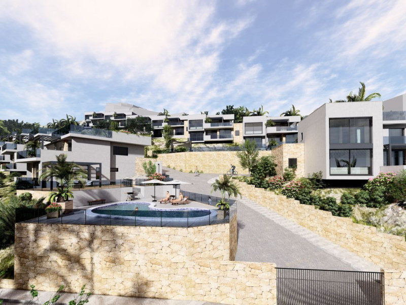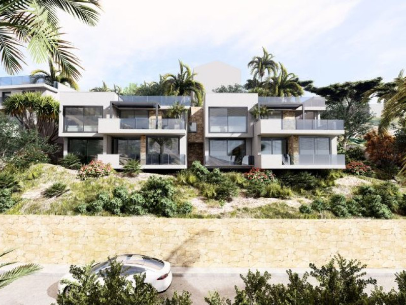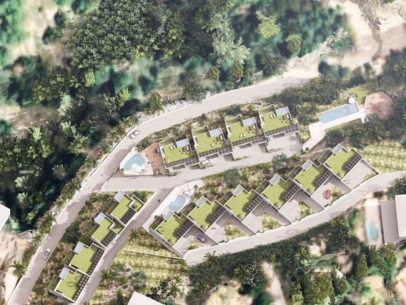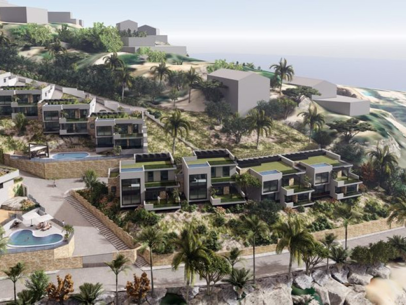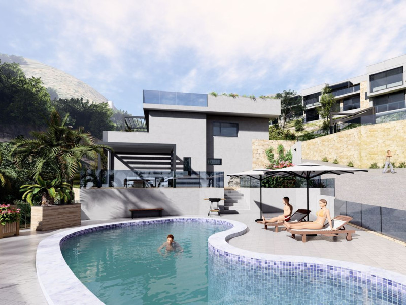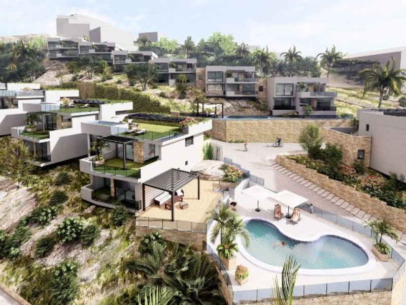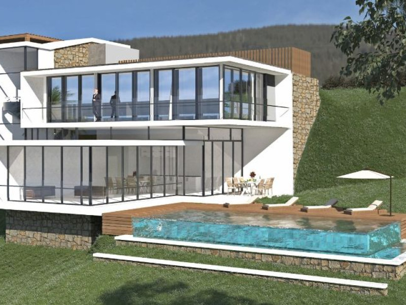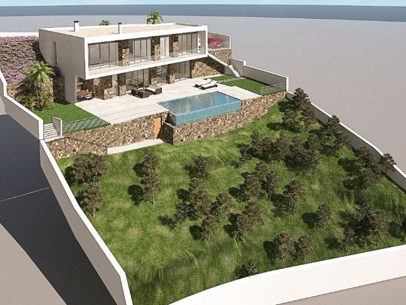This magnificent newly constructed home is designed with a One Level Living approach, resulting in a practical and impressive ground floor of 260 m², where the bedrooms, communal living areas, covered terrace, and pool are situated at the same level. The structure utilizes reinforced concrete, insulated on all exterior sides with a 5 cm layer of cellular glass, a premier insulating material made from recycled glass. The façade features a ventilated design clad in natural sandstone panels, while the ceilings are insulated with 10 cm of cellular glass, and the ground slab is also insulated with 5 cm of the same material. This building method is commonly employed in prestigious northern European buildings seeking high energy efficiency, and when adapted to warm climates, it maintains stable indoor temperatures year-round and minimizes energy consumption.
Moreover, the use of stone for the façades reduces the need for periodic painting. The home boasts expansive, column-free spaces and is distributed over two levels. The main entrance is on the intermediate floor, featuring the first living-dining room and a fully furnished and equipped open-concept kitchen, alongside a large covered terrace of 50 m² and an infinity-style pool. The master bedroom, complete with a walk-in closet and en-suite bathroom, is also located on this level, accompanied by two additional bedrooms, each with its own bathroom.
Accessing the lower level is easily accomplished via elevator or stairs, as well as from another street. This area comprises a guest suite with a second living-dining room, another fully equipped kitchen, and two guest bedrooms, each with a terrace overlooking the garden and their own private bathrooms. Additionally, there is a spacious extra room adaptable for various uses such as a gym, workshop, or studio. The property includes a garage with space for four large cars and six guest parking spots, a laundry area, a room housing essential home installations, and a DIY corner.
Finally, the 200 m² rooftop, accessible by both the elevator and stairs, features a solarium, a small pool, an outdoor shower, a garden, and restrooms, offering spectacular 360-degree views. Surrounding the house is a garden arranged in various terraces planted with water-saving flora, equipped with LED lighting, fences, access gates, and a fish pond.
The house is equipped with an individual geothermal system that powers a water-to-water heat pump for heating and cooling through underfloor heating circuits and ceiling fan coils. It features a ventilation system with energy recovery that manages air quality and humidity, helping to eliminate dust and pollen. Solar photovoltaic panels are installed to meet much of the daily energy needs, along with high-performance UV-filtering glazing and external blinds on windows and French doors. The home also includes a low-consumption KONE electric elevator capable of accommodating five persons. A comprehensive and detailed list of building materials used is available for interested parties.
This residence is conveniently located near a golf club, just minutes from the coast and in proximity to a sports marina, with excellent access to the main highway.
Property characteristics
-
Property typeDetached houses
-
Bedrooms5
-
Bathrooms7
-
Builded surface863 m²
Facilities
In building:
Facilities:
Map
No reviews have been left for this object yet
Nearest properties
Explore nearby properties we've discovered in close proximity to this location
