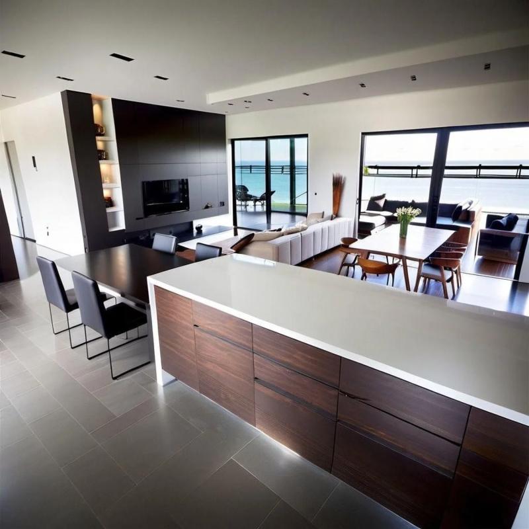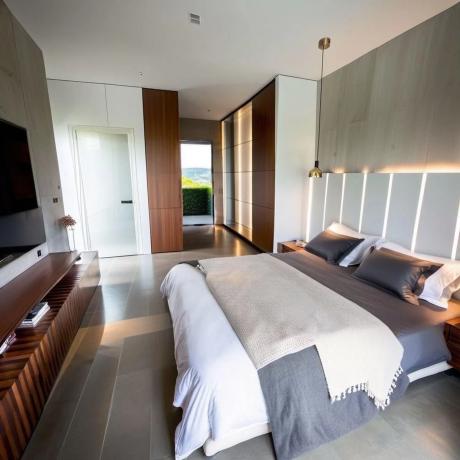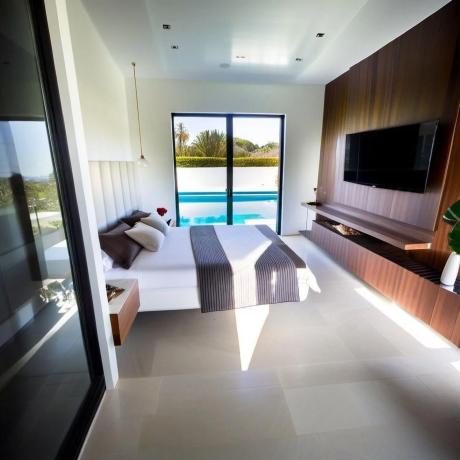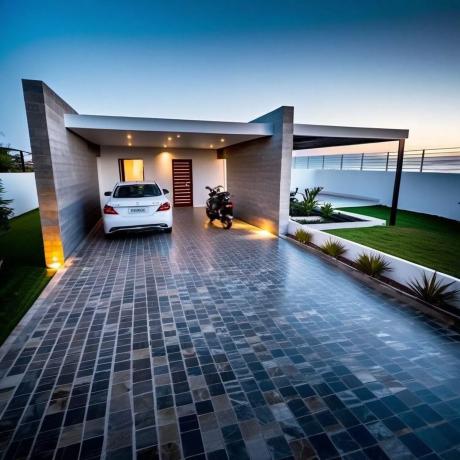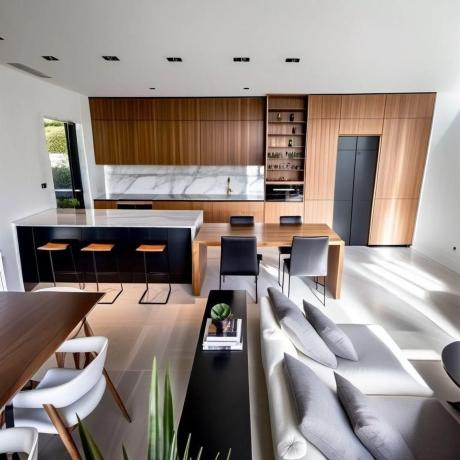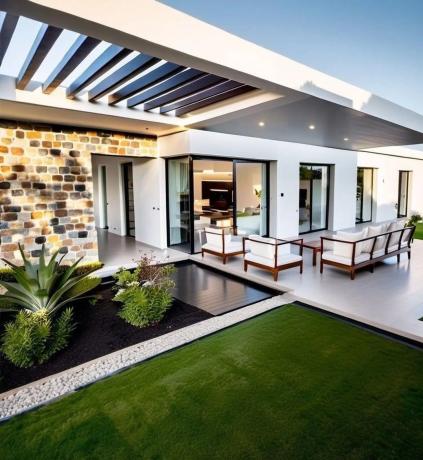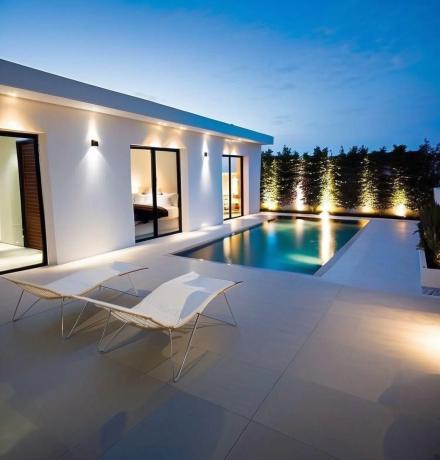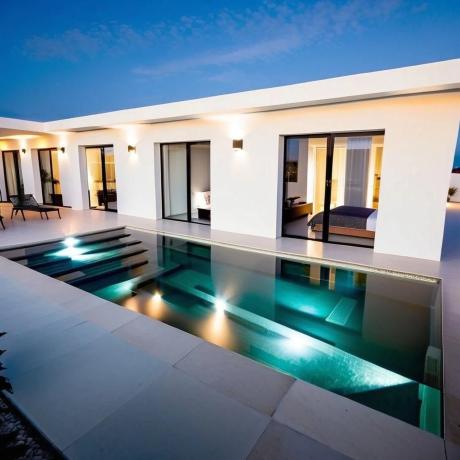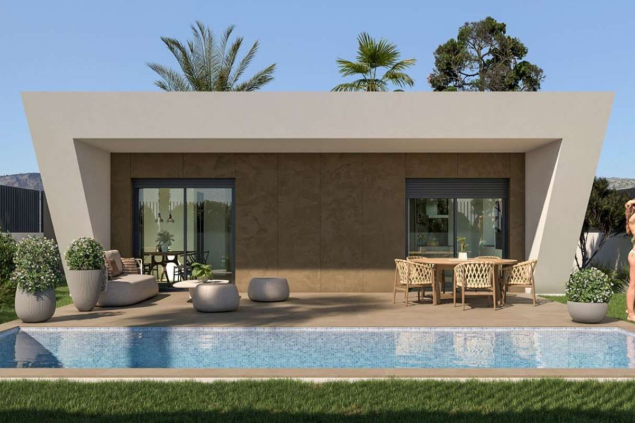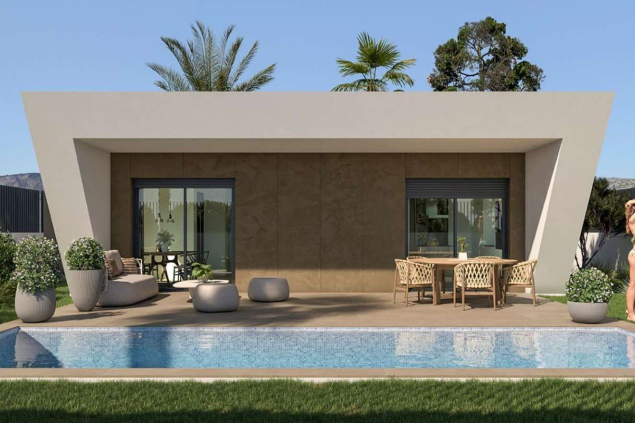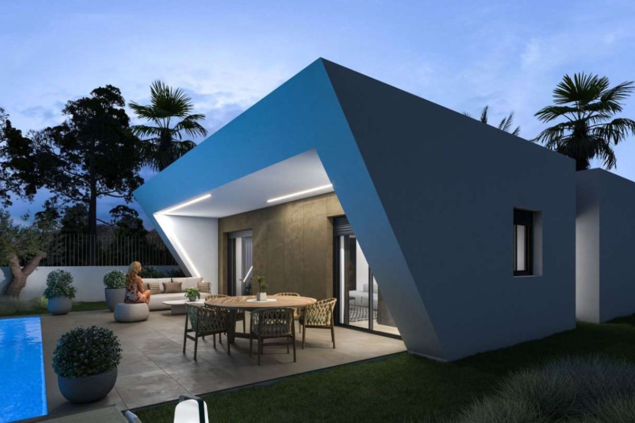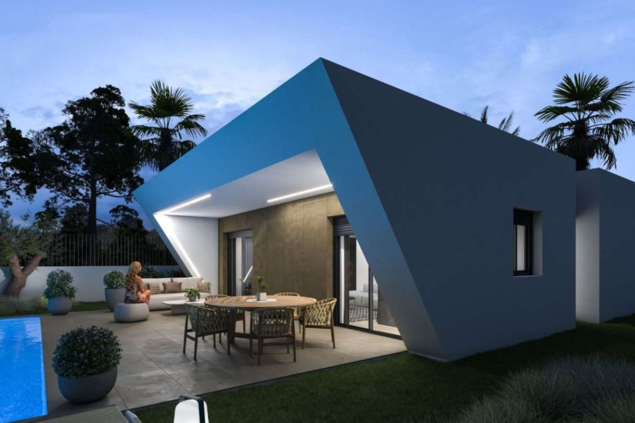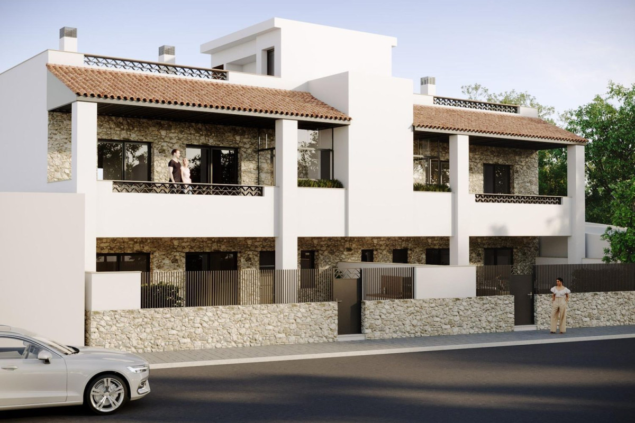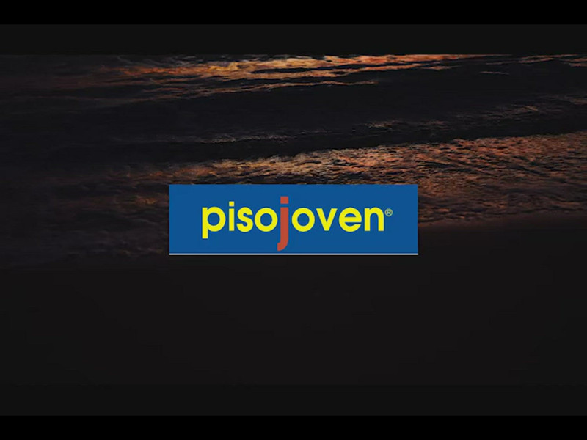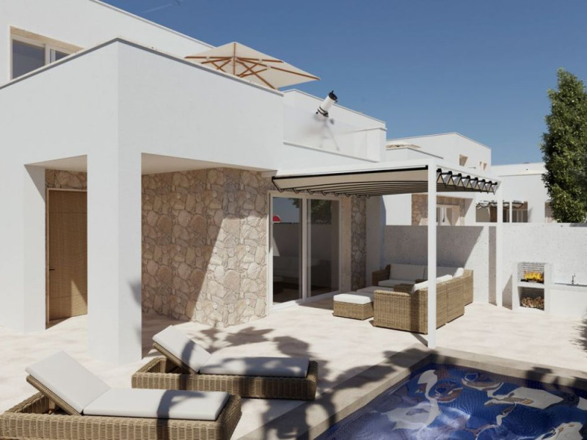This exclusive and spectacular luxury villa, showcasing exceptional design, is situated in a desirable residential area. The property boasts a generous plot measuring 622 m², with a construction area of 175.12 m² and a usable space of 138.35 m². The layout features a spacious living and dining area seamlessly connected to a modern kitchen, offering stunning views of the pool through expansive glass windows.
The villa includes three bedrooms, with the master suite benefiting from its own private bathroom and walk-in closet. The interior carpentry is elegantly finished in white lacquer, while the external features utilize high-quality PVC with climalit technology for optimal insulation.
Outside, you will find a beautifully designed pool, measuring 3 x 7 meters, crafted from porcelain tiles. The property comfortably accommodates two vehicles with a dedicated parking area, complete with motorized gates for added convenience. There is also the possibility of adding a basement, subject to the project's progression.
Do not miss the chance to explore this incredible project, as construction is set to commence soon.
Property characteristics
-
Bedrooms3
-
Bathrooms2
-
Builded surface175 m²
Facilities
In building:
Facilities:
Market price statistics for Casa independiente
Aspe
Alicante
Aspe
Map
No reviews have been left for this object yet
Nearest properties
Explore nearby properties we've discovered in close proximity to this location
