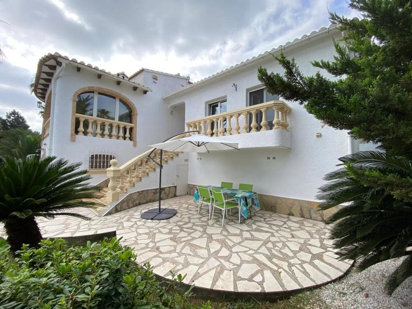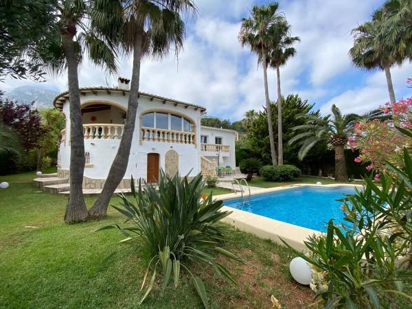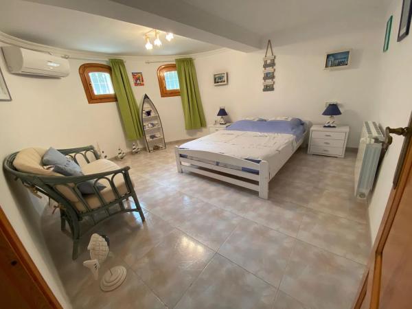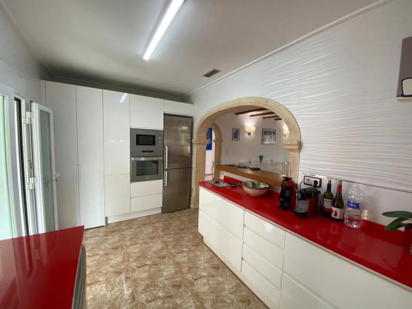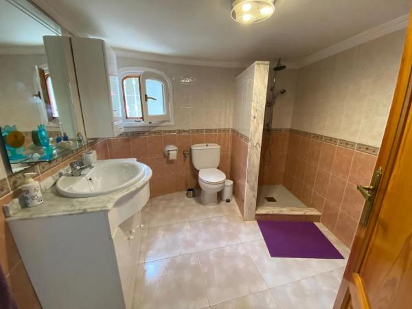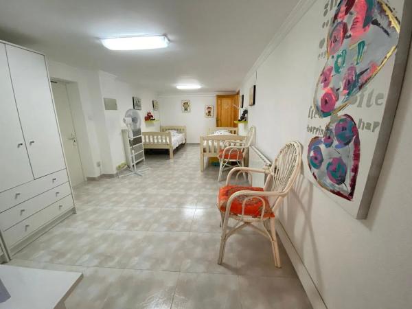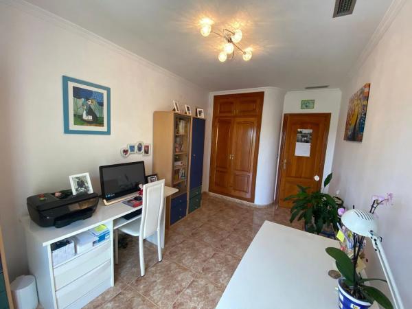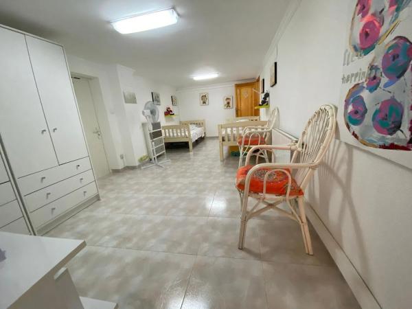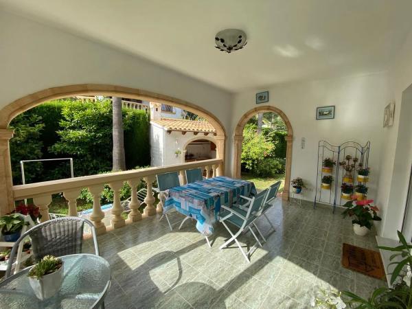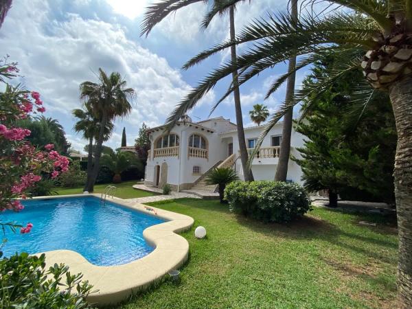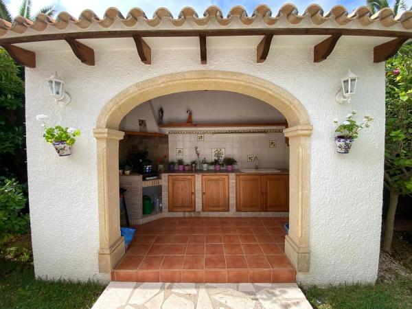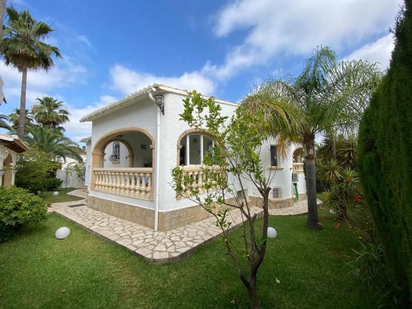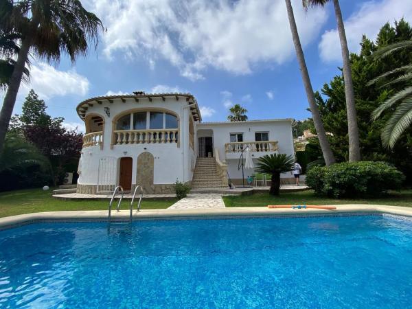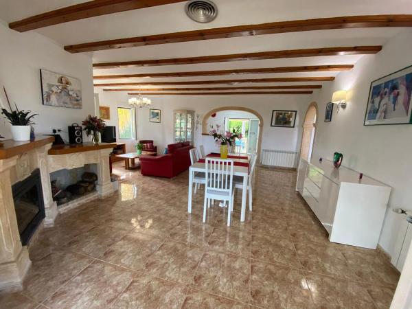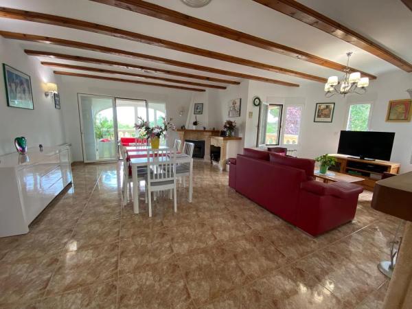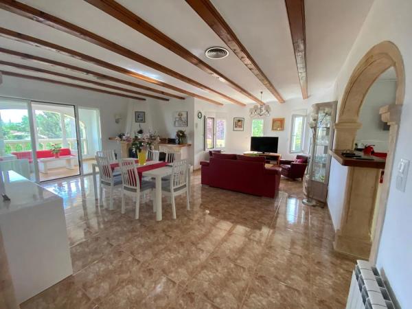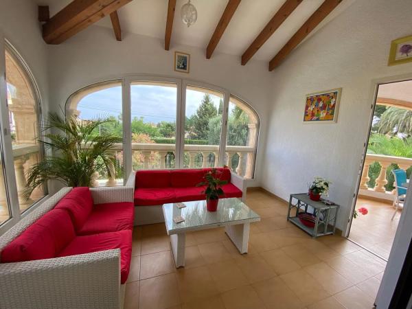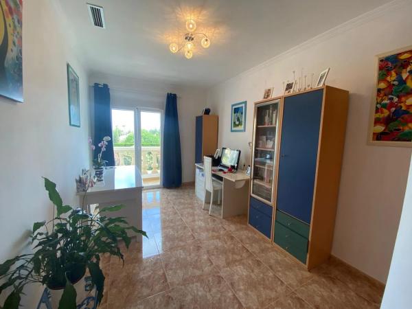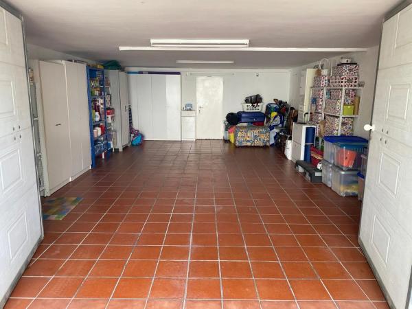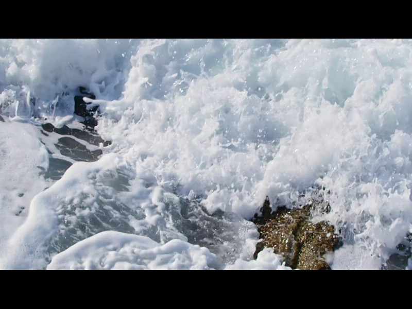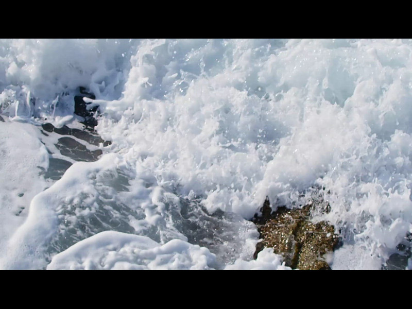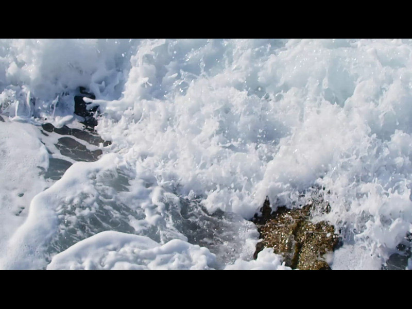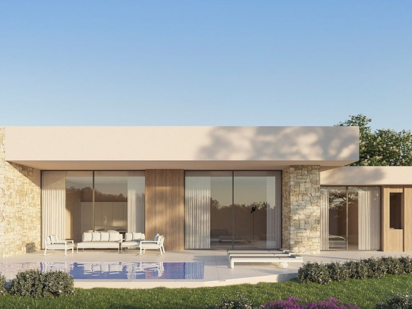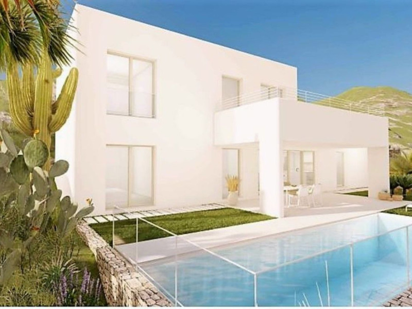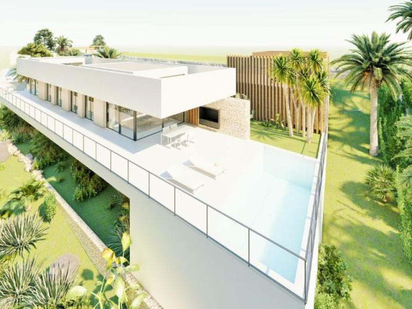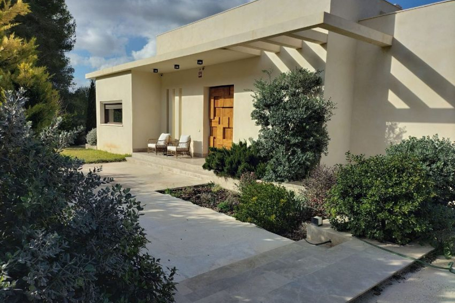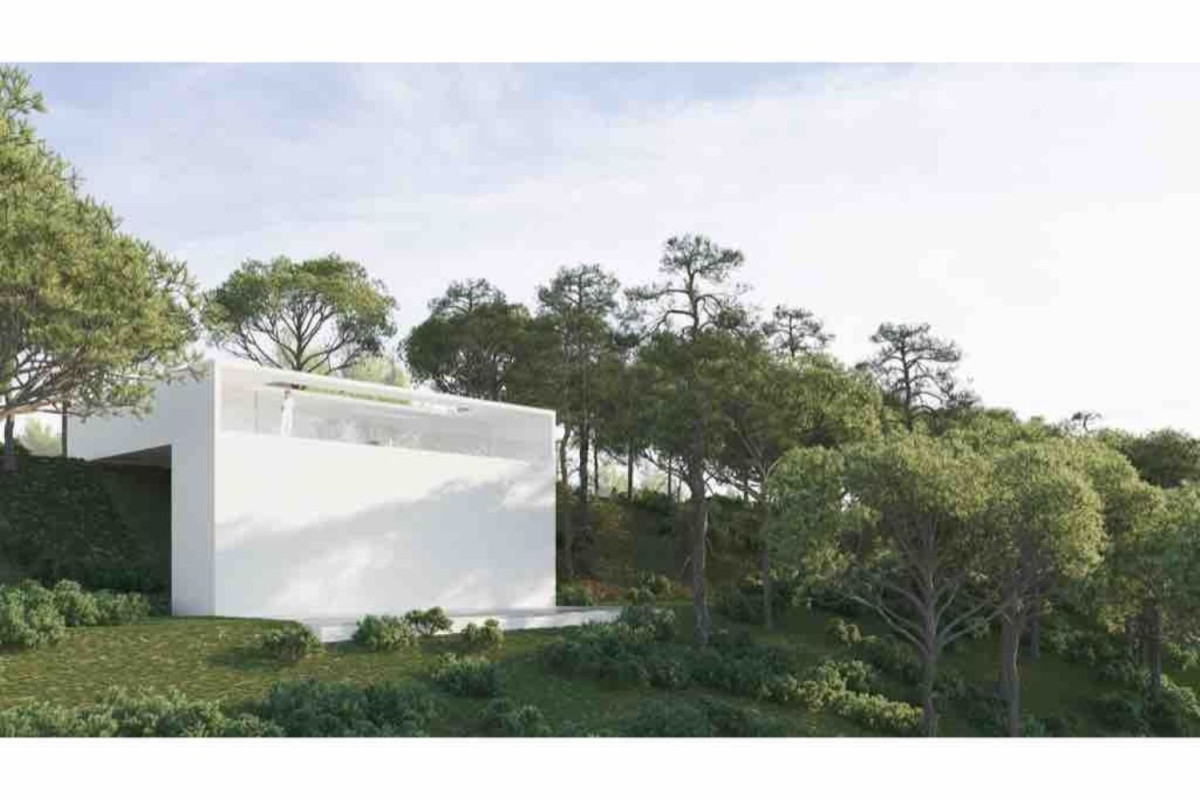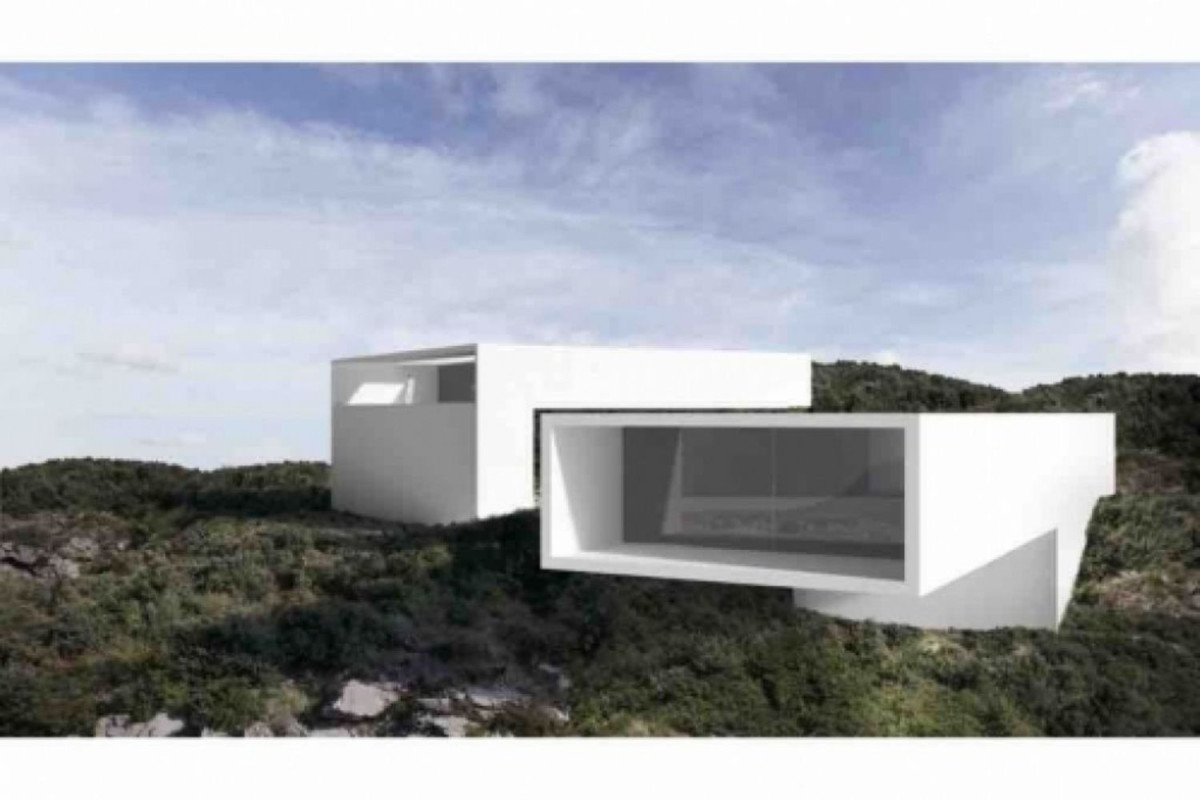Presenting a brand new chalet available for sale, perfectly located near the vibrant coastal town. Originally constructed in 1996 and tastefully renovated in 2015, this two-story residence exudes elegance and comfort. The main living area spans 145 square meters, featuring a spacious living-dining room adorned with a cozy fireplace, alongside an open kitchen that invites warmth and togetherness. There are also two covered terraces and a glass-enclosed terrace, ideal for additional dining space that bathes in natural light.
This home boasts three inviting bedrooms, one of which includes an en-suite bathroom complete with a bathtub, as well as a separate shower. On the lower level, you'll find a secondary living space that, while slightly lower in height, offers the essential amenities including a kitchen, a cozy sitting area, two bedrooms, and a bathroom with both a shower and a sauna. This area totals 90 square meters of useful space, ensuring ample room for relaxation and enjoyment.
Additionally, the property features an independent garage of 38 square meters and a well-maintained storage room of 5 square meters, perfect for garden tools. The architectural style reflects classic Mediterranean charm, emphasizing high-quality construction and proximity to local attractions. This home stands out by providing a secondary living area with its own kitchen, catering perfectly to guests or family members. It is undoubtedly an impressive residence with a wealth of offerings for potential owners.
Property characteristics
-
Property typeDetached houses
-
Kitchen typeAmerican kitchen
-
Bedrooms5
-
Bathrooms4
-
Builded surface305 m²
Facilities
In building:
Facilities:
Status:
Market price statistics for Casa independiente
Denia
Alicante
Denia
Map
No reviews have been left for this object yet
Nearest properties
Explore nearby properties we've discovered in close proximity to this location
