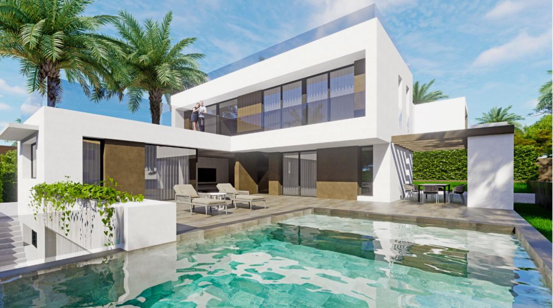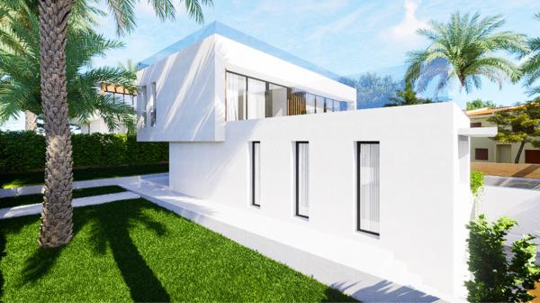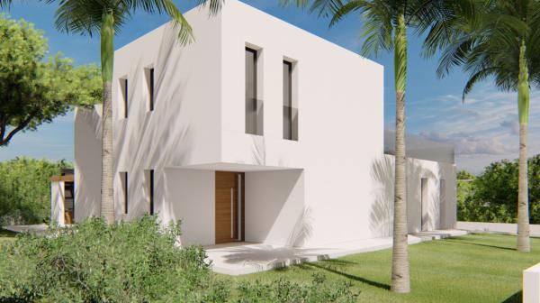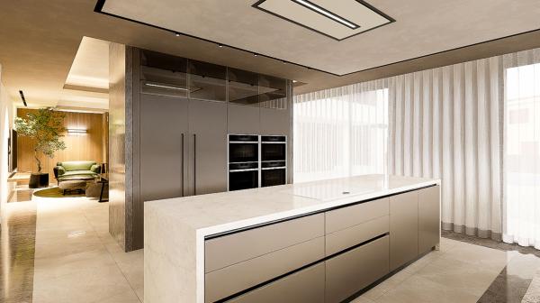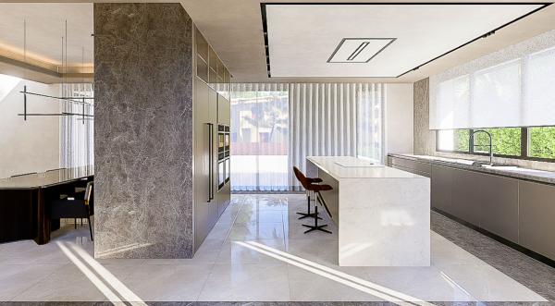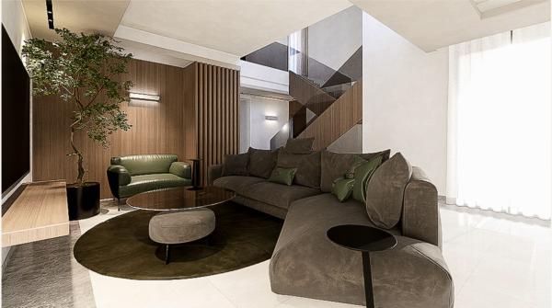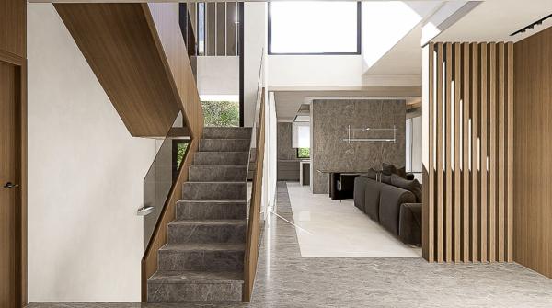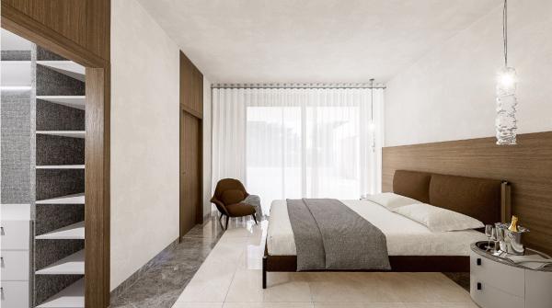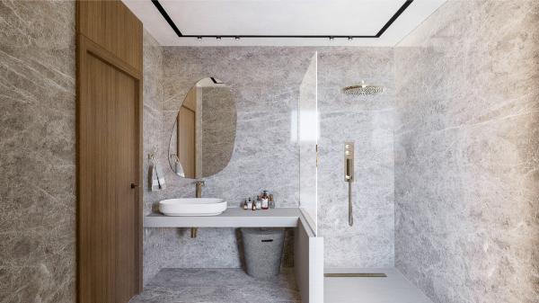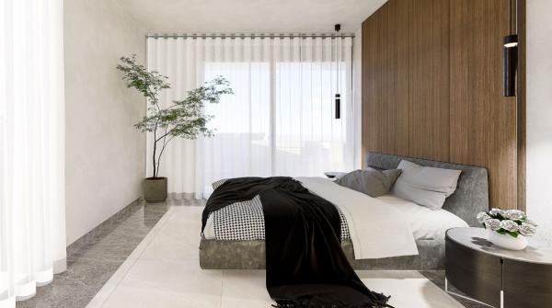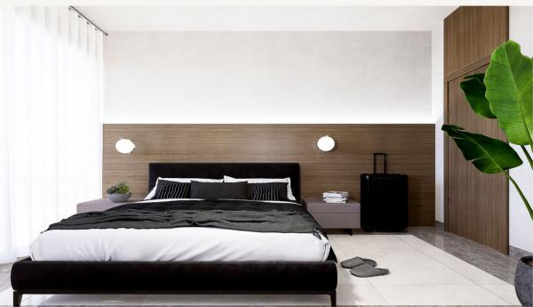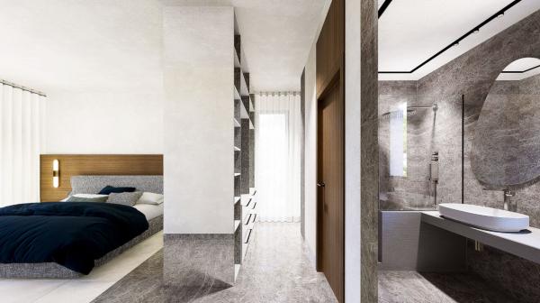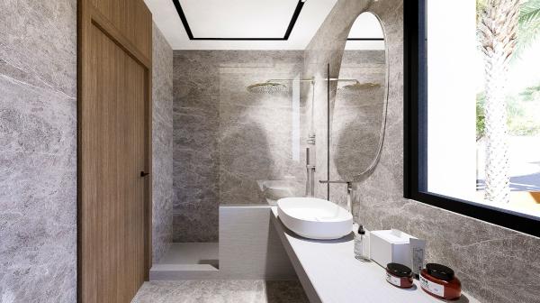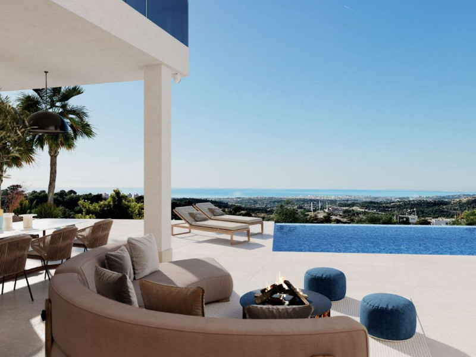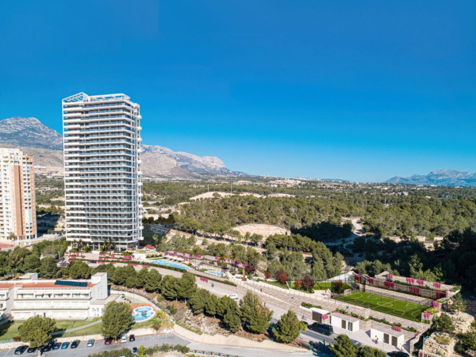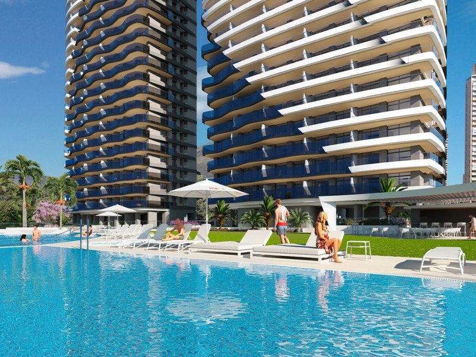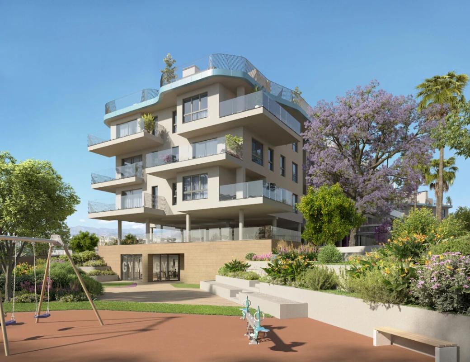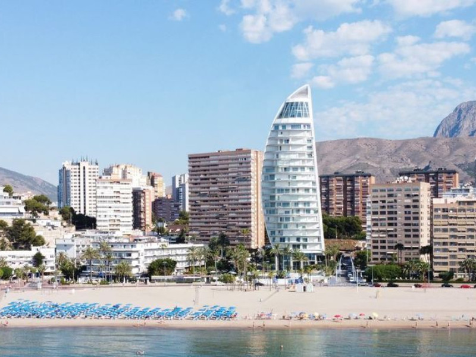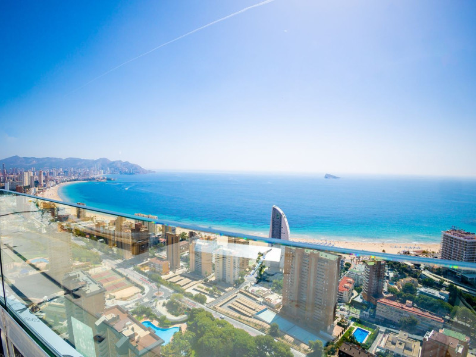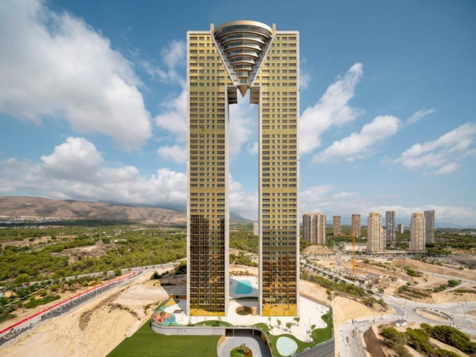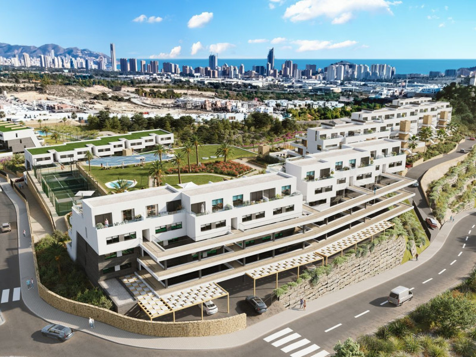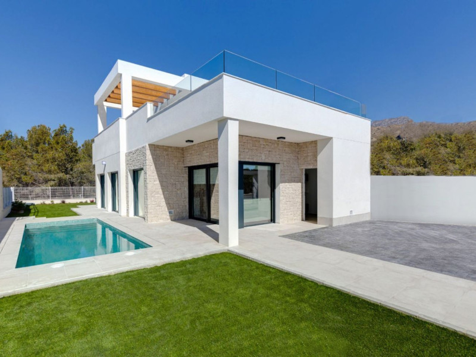Real estate in Villa Horizonte
We introduce you to a luxurious single-family residence where elegance, comfort, and energy efficiency blend seamlessly to offer an unparalleled living experience. Situated in a privileged area on the Alicante Coast, this property is distinguished by its modern architecture, expansive outdoor spaces, and high-quality finishes.
Advantages of a new building
Upon entering the home, you are greeted by a reinforced main door that combines security and sophistication with its noble wood finish and fixed security glass. Inside, a meticulous selection of materials sets the tone, featuring white lacquered interior doors with concealed hinges and magnetic closures, creating a sense of spaciousness and aesthetic continuity.
The custom-built cabinetry offers functional storage solutions with fully outfitted interiors, including shelves and high-end board drawers.
The kitchen is delivered fully with first-rate integrated appliances: a flexible induction cooktop, multifunction oven, microwave, paneled American refrigerator, integrated dishwasher, and an elegant ceiling hood. The kitchen is completed with a single-lever tap, double sink, and granite countertop, perfect for cooking and design enthusiasts.
Boasting state-of-the-art facilities, the property includes a high-level electrical system ready for the future: a domotic panel with a touch screen allows for management of everything from security to climate control, including remote access, video surveillance, and technical alarms.
On the ground floor, a garden with natural grass and an automatic irrigation system invites you to enjoy the outdoors. Three mature Canary Island palms lend a Mediterranean character to the exterior space, which also features a decorative barbecue, ideal for family gatherings and socializing with friends.
The residence includes an outdoor parking area, finished with printed concrete for easy and durable access. In addition, there's a private solarium partially paved, equipped with power, TV access, and a faucet, perfect for setting up a chill-out area or enjoying spectacular sunsets.
The crown jewel of the exterior is an impressive 10 × 5 meters private pool, with a depth ranging from 40 to 200 cm. It includes a flat area for bathing and relaxation, as well as an infinity overflow system that offers an uninterrupted view of the surroundings, creating a spectacular visual effect.
The home features photovoltaic solar panels on the roof, designed for self-sufficient electrical consumption, reducing environmental impact and increasing the energy autonomy of the home.
This property is crafted for those seeking an exclusive, modern, and efficient residence in a tranquil setting with excellent connectivity to the sea, city, and amenities. Ideal as both a main residence and a second home.
Life in the city Finestrat
Enjoy the vibrant lifestyle of Finestrat, where serene coastal living meets modern convenience. With its rich culture, proximity to exquisite beaches, and a host of amenities, Finestrat offers a unique balance of tranquility and accessibility.
Properties in this complex
The information provided about prices, specifications, and details of this promotion is subject to possible variations and changes depending on the source. Therefore, it does not have commercial value in itself but is purely informative and indicative. This website does not market this project or property.
Bedrooms |
Bathrooms |
Surface square |
Floor |
Category |
Price |
|
|---|---|---|---|---|---|---|
| 6 | 6 | 375 m² | — | Villas | 1 525 000 € | Visit |
Property characteristics
-
WindowsAluminum with Thermal Break, Double Glazing
-
Heating typeSolar Panels
-
FacadeBrick
-
Kitchen typeAmerican kitchen
-
Kitchen equipmentFully equipped
-
Average surface375 m²
-
Number of units1
-
Price range1 525 000 € - 1 525 000 €
-
Number of bedrooms6
-
Property surfaces375 m² - 375 m²
-
Types of propertiesVillas
Facilities
Facilities:
In building:
Kitchen type:
Documents: Villa Horizonte
Market price statistics for Villa Horizonte
Finestrat
Alicante
Finestrat
Map
1. CIMENTACIÓN Y ESTRUCTURA
- Cimentación:
Cimentación superficial mediante zapatas aisladas y correas de atado, ejecutada en hormigón armado HA-25. Impermeabilización por su cara inferior con lámina de polietileno PE-200g/cm².
En caso de sótano, se ejecutan muros de hormigón armado de 25 cm, impermeabilizados exteriormente con imprimación asfáltica y lámina LBM (SBS)-40-FP, y drenaje con geotextil. - Estructura:
Forjados unidireccionales de 25+5 cm y pilares de hormigón armado con acero B500 S ferrallado en taller. - Acabado de fachada:
Mortero monocapa en dos colores, con opción de aplacado cerámico.
2. CERRAMIENTO DE FACHADA
Fábrica exterior de ladrillo cerámico hueco triple (11 cm) con jarreado interior de mortero hidrófugo M5.
Aislamiento térmico de poliestireno extrusionado EPS de 10 cm y trasdosado interior de ladrillo cerámico doble hueco de 9 cm.
3. TABIQUERÍA INTERIOR Y PARTICIONES
Tabiquería de ladrillo cerámico hueco doble de 9 cm, con mortero M-5 hidrófugo. Revestimiento de yeso o porcelánico, según zonas.
4. AISLAMIENTOS E IMPERMEABILIZACIÓN
- Aislamiento térmico en fachadas, cubiertas y suelo (planta baja o sótano).
- Impermeabilización con láminas LBM (SBS)-40-FP con fibra de vidrio, conforme a normativa vigente.
5. CARPINTERÍA EXTERIOR
- Ventanas y puertas de aluminio con rotura de puente térmico, perfilería texturizada color “Antracita gris”, tipo “Cortizo” o similar.
- Doble acristalamiento SGG CLIMALIT PLUS PLANITHERM 4+4/16/4+4 con gas argón.
- Persianas autoblocantes motorizadas con cierre de seguridad.
- Barandillas de vidrio laminado 8+8 mm.
6. CERRAJERÍA
- Cancela peatonal metálica con acabado texturizado.
- Puerta motorizada para vehículos de lamas metálicas.
- Vallado perimetral con malla metálica y vegetación tipo ciprés o yedra.
7. CARPINTERÍA INTERIOR
- Puerta principal: Acorazada, con cerradura de seguridad, acabado en madera noble con vidrio fijo de seguridad.
- Puertas de paso: DM lacadas, bisagras ocultas, picaporte magnético, diseño de altura completa.
- Armarios: A medida, tablero aglomerado alta calidad tipo “Egger”, vestidos con cajoneras y baldas.
- Cocina equipada con:
Placa de inducción flex, horno multifunción, microondas, frigorífico + congelador “side by side” panelados, lavavajillas panelado y campana extractora de techo.
Grifería monomando con fregadero de doble seno y escurridor de granito.
8. INSTALACIONES
- Electricidad:
Instalación con grado de electrificación elevado. Cuadro eléctrico con pantalla táctil, integración domótica preparada para control de accesos, videovigilancia, alarmas técnicas, etc.
9. JARDINES
- Jardín en planta baja con césped natural, riego automático con programador.
- Barbacoa decorativa y 3 palmeras canarias adultas.
10. APARCAMIENTO
- Zona de aparcamiento en superficie con acabado de hormigón impreso.
11. SOLARIUM
- Parcialmente pavimentado con punto de luz, toma de TV y grifo.
12. PISCINA
- Piscina rectangular de 10 × 5 m (50 m²), profundidad de 40 a 200 cm.
- Zona plana de baño dentro de la piscina y sistema de desbordamiento tipo infinity con caída hacia vaso de compensación.
13. PLACAS SOLARES FOTOVOLTAICAS
- Instalación en cubierta para autoconsumo energético.
No reviews have been left for this object yet
Nearest properties
Explore nearby properties we've discovered in close proximity to this location
