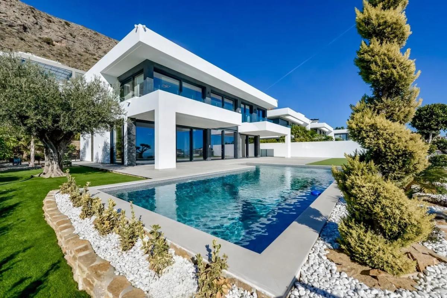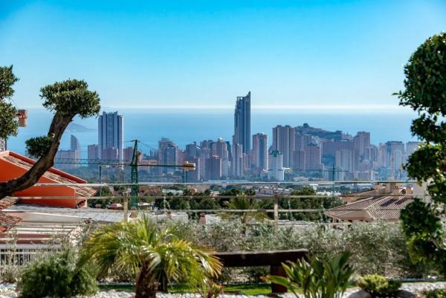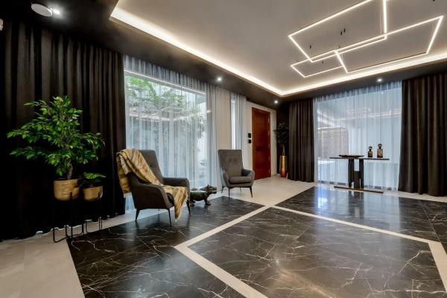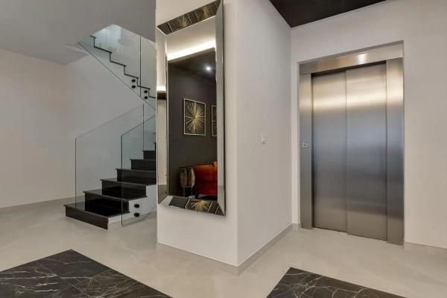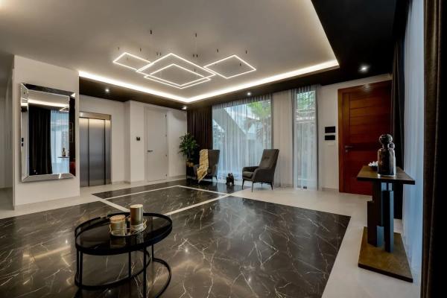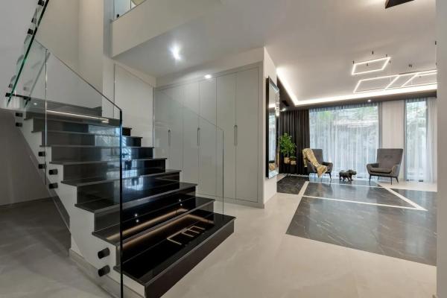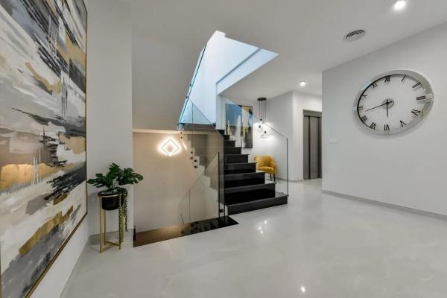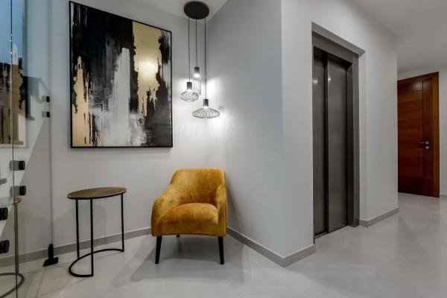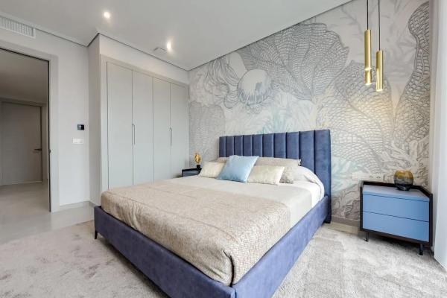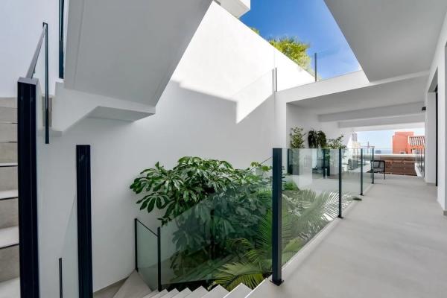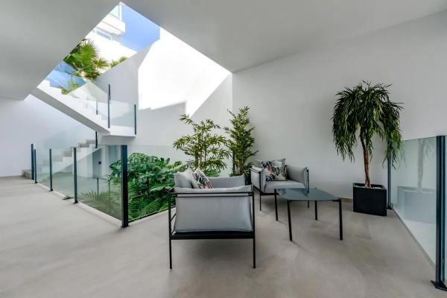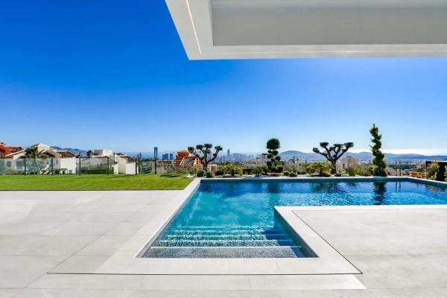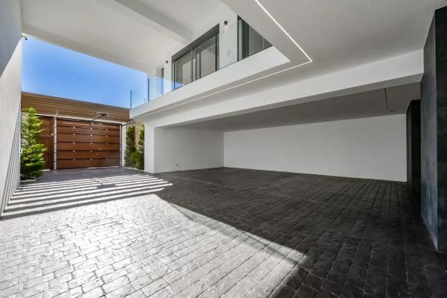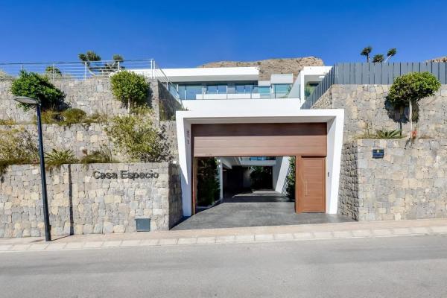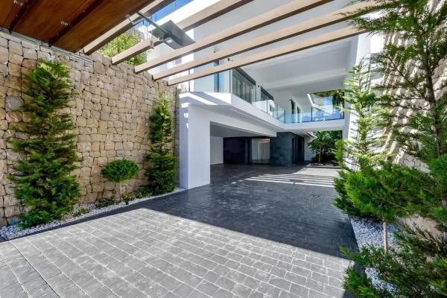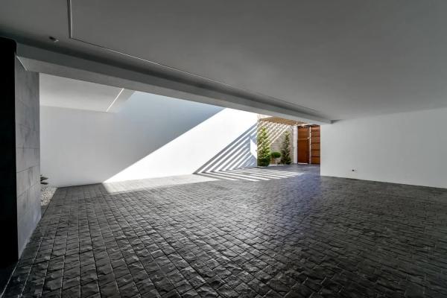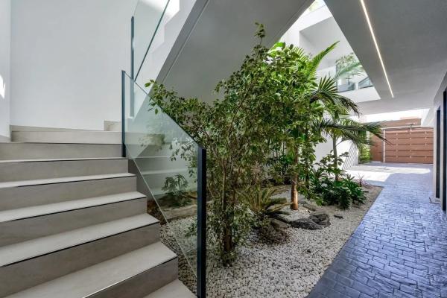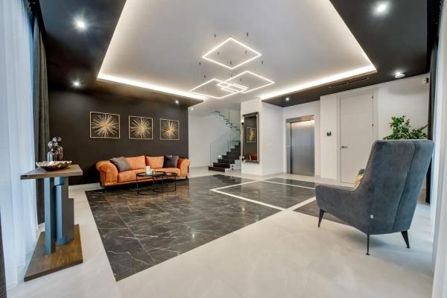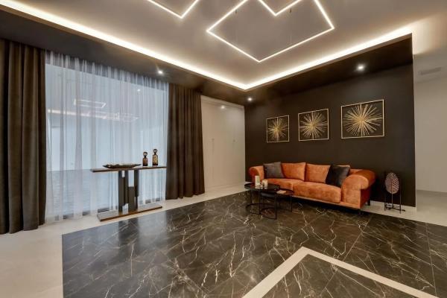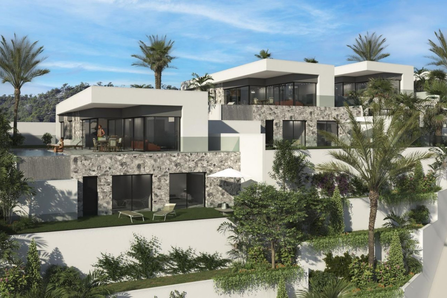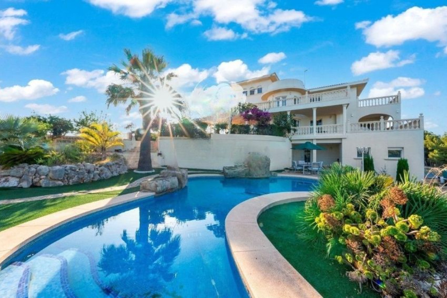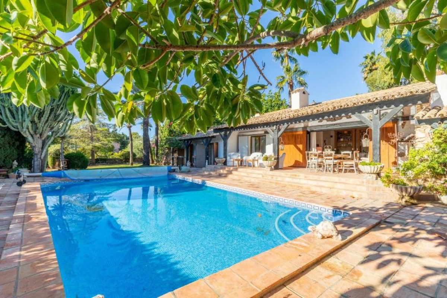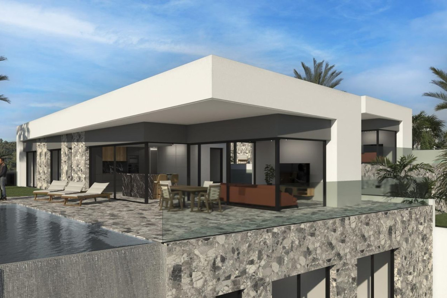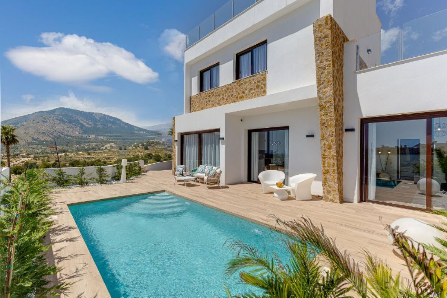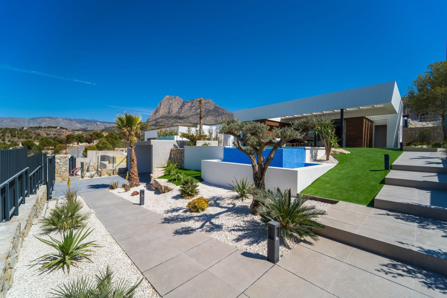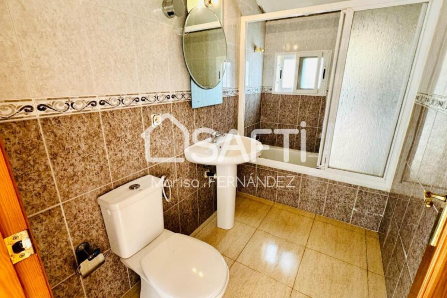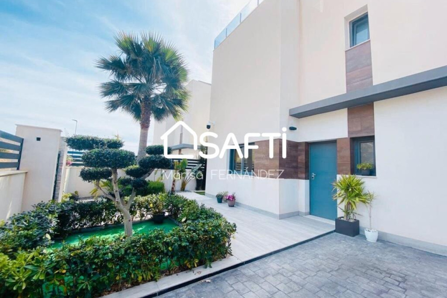This newly constructed luxury villa offers stunning sea views in the beautiful Sierra Cortina area. As you arrive, you are greeted by a natural stone wall that rises 7 meters high, enhancing the privacy and elegance of the property. The automatic gates lead you to a covered garage that is spacious enough for several vehicles and features lovely natural light along with a garden adorned with palm trees of varying heights, covering an area of 180 m².
The villa boasts a bright, glazed room of 78 m², which can be accessed via a stylish interior staircase or an elevator. This space provides ample room for comfortable seating or can be transformed into a home office or a welcoming area for guests. Below this, there is a floor encompassing 190 m² of living space, positioned slightly elevated above the street yet below the property’s main level. Natural light floods this area, accessed by the elevator, interior staircase, or the exterior staircase from the garage. This clever design allows for maintenance access without intruding on the home's private spaces.
This floor features four generously sized bedrooms, a lounge that opens into a 17 m² English patio with stairs leading to the garden, a laundry room, two bathrooms, and 40 m² of exterior corridors leading to essential utility rooms. Ascending to the main living area through three different access points, you will find a spacious 130 m² lounge filled with light, an open kitchen, a guest restroom, panoramic sea views, and a 54 m² swimming pool accompanied by a beautiful garden and two large covered terraces.
The bedroom level is accessible via the elevator or indoor stairs and includes an impressive master bedroom over 50 m² with an en-suite bathroom, a walk-in closet, and its own terrace. Two additional bedrooms of approximately 20 m² each share a separate bathroom and another terrace. This villa is modern and equipped with features such as interior and exterior LED lighting, underfloor heating, smart home technology for climate and lighting control, automated shutters, high ceilings reaching up to 3.20 meters, and more.
This exceptional property includes a constructed area of 998 m² on a plot of 890 m², featuring extensive landscaped gardens with an automated irrigation system, a reliable elevator, and extensive garage space for up to four vehicles. Nestled within a prestigious resort community, it is ideally located near golf courses, amusement parks, a large shopping center, and is just minutes away from the beautiful beaches of the area.
Finestrat is a charming village in the Marina Baixa region of the Costa Blanca, adjacent to vibrant Benidorm and roughly 40 kilometers from the city of Alicante and its international airport. Set against the scenic backdrop of Puig Campana, this locale offers breathtaking views of mountains, coastal scenery, and the Mediterranean Sea.
Property characteristics
-
Property typeDetached houses
-
Heating typeUnderfloor Heating
-
Bedrooms8
-
Bathrooms5
-
Builded surface998 m²
Facilities
In building:
Facilities:
Market price statistics for Casa independiente
Finestrat
Alicante
Finestrat
Map
No reviews have been left for this object yet
Nearest properties
Explore nearby properties we've discovered in close proximity to this location
