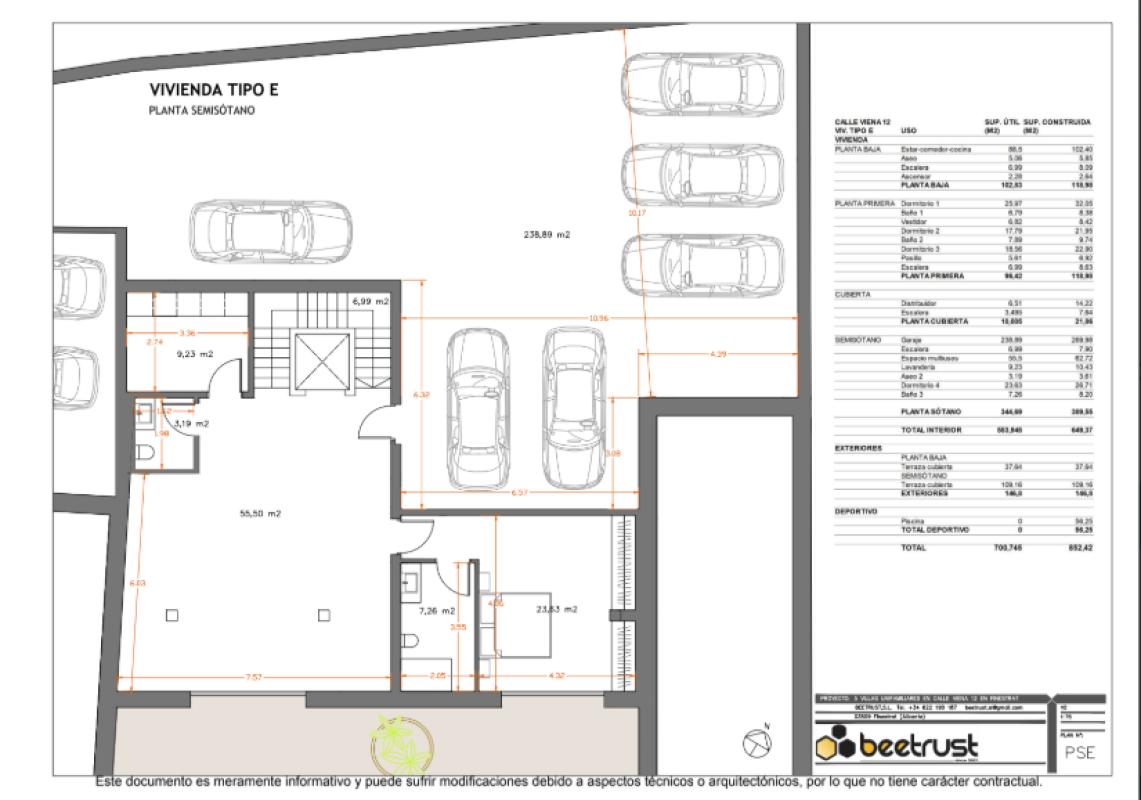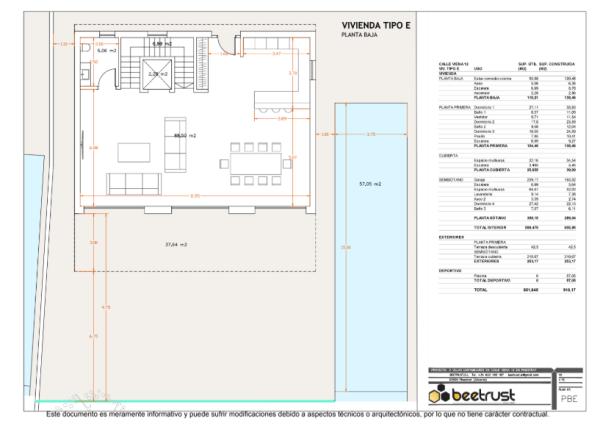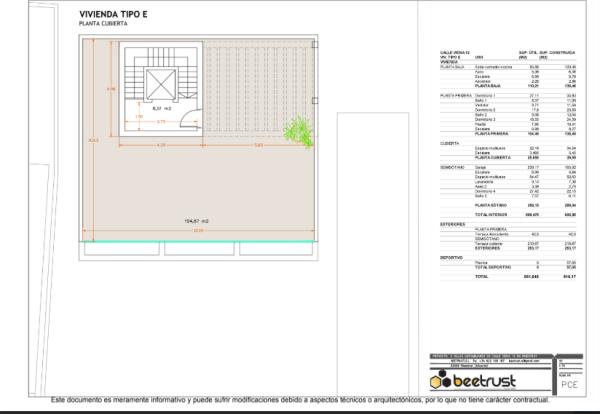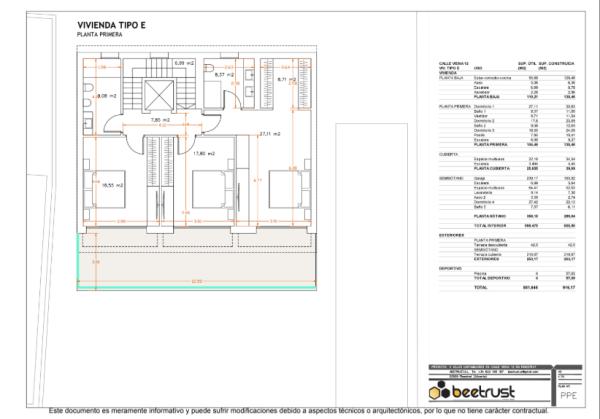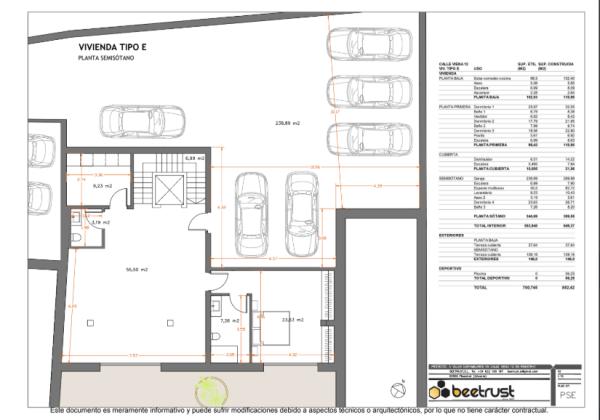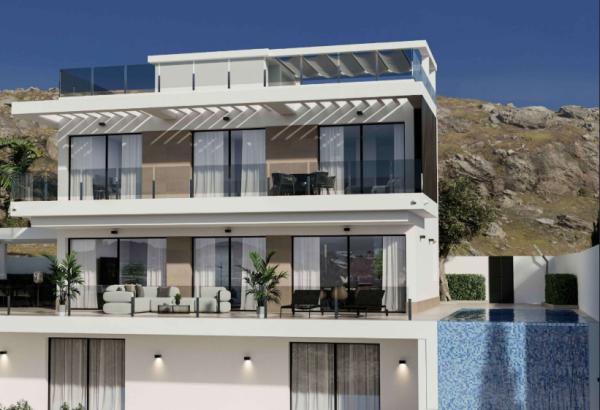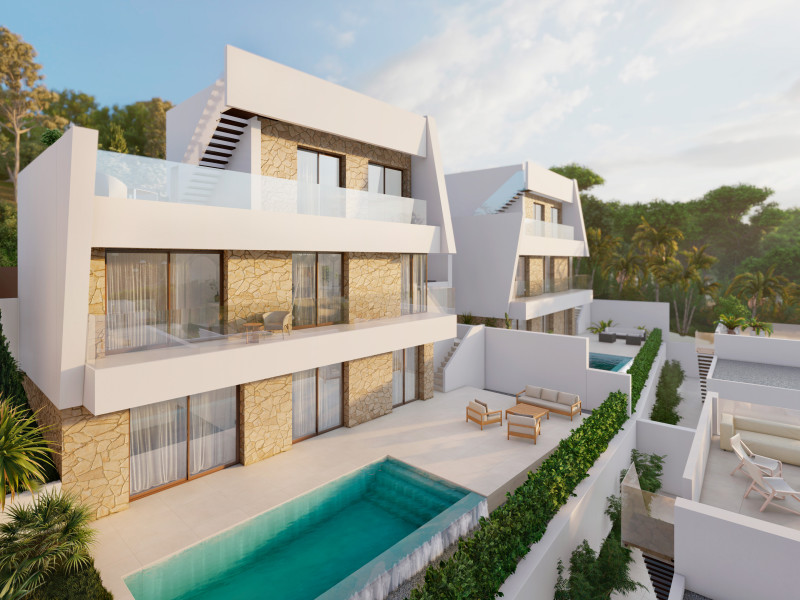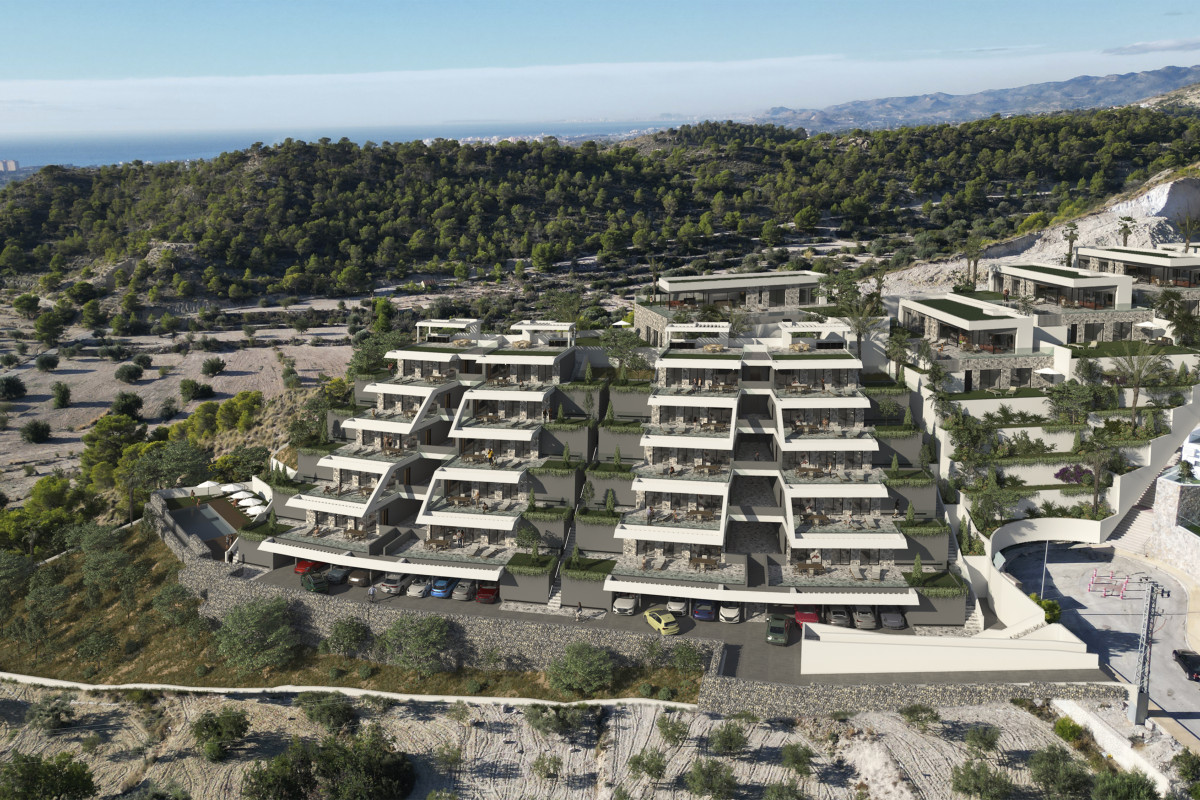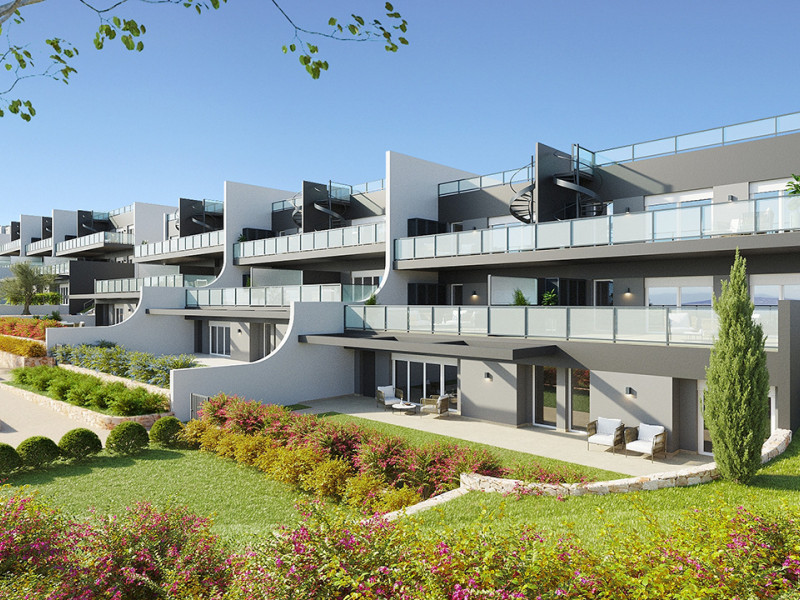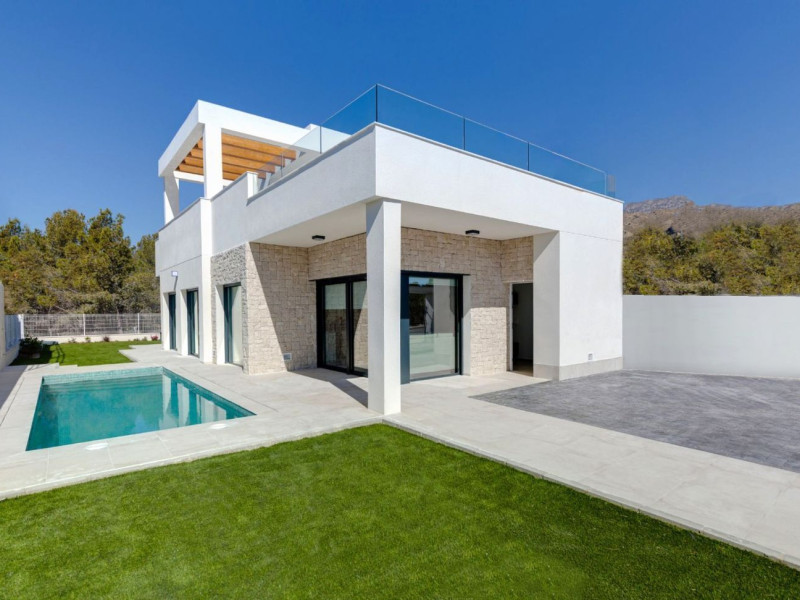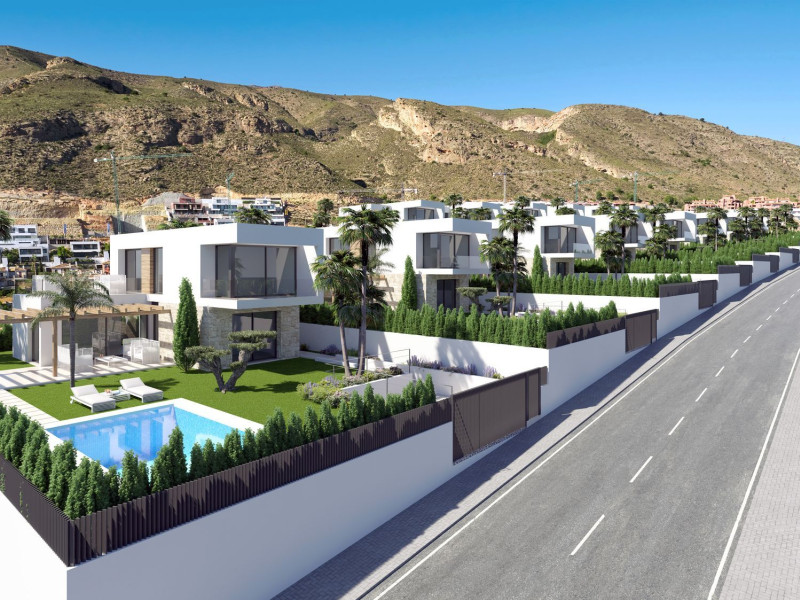Experience the height of luxury with these exclusive contemporary villas perfectly situated in one of the most desirable areas along the Mediterranean coast. Nestled atop a serene location in Finestrat, each of these five standalone residences offers unparalleled panoramic views of the sea and the iconic skyline, promising both privacy and an immediate connection to nature.
Exquisitely crafted with modern designs and high-end materials, the villas offer an interior architecture that speaks to spaciousness and luminosity, showcasing high ceilings and expansive windows oriented towards the water. The open-space layout revolves around a double-height area that visually links the entrance with the living-dining room, forming an exceptional residential atmosphere.
These homes feature over 550 m² of constructed space across three levels:
- The main and first floors are dedicated to four spacious bedrooms, five bathrooms, a fully integrated kitchen with dining and living areas, laundry facilities, and multiple terraces that provide breathtaking vistas.
- The semi-basement level offers a garage accommodating multiple vehicles, versatile spaces, and landscaped areas accessible from this floor.
- On the rooftop, an expansive solarium awaits, offering possibilities for a summer kitchen, jacuzzi, or chill-out zone, creating a perfect spot to relish the sunsets.
Outside, a private pool with unobstructed sea views is encapsulated by garden areas and terraces, enhancing outdoor living throughout the year.
The design of these villas emphasizes sustainability and advanced energy efficiency:
- Ytong block facades provide excellent insulation.
- Frames with thermal break and low-emissivity glass ensure comfort year-round.
- Climate control through ducted systems with a heat pump and underfloor heating throughout the property.
- An air renewal system with heat recovery enhances air quality.
- State-of-the-art LED lighting both indoors and outdoors.
- Pre-installed home automation and opportunities for customization with top-tier equipment.
These properties offer a rare chance for individuals seeking luxury, comfort, and stunning sea views within an exclusive and well-connected setting, just a mere 5-minute drive from the beach and all essential amenities.
Embrace a lifestyle enriched by the natural beauty and cultural vibrancy of Finestrat. This coastal town combines tranquility with vibrant local amenities, ensuring an ideal living environment for residents. With excellent connections to major services and the stunning Mediterranean coastline, living in Finestrat means enjoying the best of both worlds.
Property characteristics
-
Residential complexVillas Viena
-
Property typeVillas
-
Total property5
-
Floors in building3
-
Floor typePorcelain
-
WindowsLacquered Aluminum, Aluminum with Thermal Break, Double Glazing
-
Heating typeHeat Pump, Air Conditioning Installation, Ducted with Installed Machine, Underfloor Heating
-
Hot waterAerothermal
-
Kitchen typeAmerican kitchen
-
Kitchen equipmentFully equipped
-
NombreV3 TE
-
Bedrooms4
-
Bathrooms5
-
Builded surface550 m²
Facilities
Facilities:
In building:
Kitchen type:
Plans
Map
MEMORIA DE CALIDADES
URBANIZACIÓN INTERIOR DE PARCELA
Garaje para acceder desde 2 hasta 6 vehículos.
Pavimento exterior antideslizante de primeras marcas nacionales.
Piscina desbordante con vistas al mar.
IMPERMEABILIZACIONES Y AISLAMIENTOS
Aislamientos térmicos de cubierta de 10 y 8cm de espesor.
Cubierta con impermeabilización tipo lámina bituminosa adherida con soplete.
Aislamientos en trasdosados de instalaciones ejecutados al 100% de las superficies verticales.
Láminas drenantes impermeables en muros medianeros y zonas enterradas para evitar humedades.
FACHADA Y TABIQUERÍA
Fachada ventilada con porcelánico aligerado marca YTONG, que mejora el aislamiento térmico y acústico, además de una alta eficiencia energética.
Tabiquería interior de ladrillo gran formato marca YTONG® de 9 cm de espesor, evitando así la aparición de fisuras y mejorando la resistencia mecánica.
REVESTIMIENTOS
Revestimientos interiores de porcelánico de primeras marcas nacionales en formatos de gran tamaño y diseño actual.
Falsos techos continuos en toda la vivienda, registrables y practicables con doble placa de yeso laminado antihumedad.
CARPINTERÍAS EXTERIORES
Carpintería exterior de aluminio anodizado o lacado y con rotura de puente térmico.
Doble acristalamiento tipo Guardian Sun® 4+4 con cámara de gas argón y vidrio bajo emisivo.
Barandilla de vidrio con acero inoxidable 316 y vidrio laminado.
INSTALACIONES
Instalación de aerotermia (Viessmann) por conductos.
Sistema de suelo radiante para la producción de A.C.S. y la calefacción.
Instalación de sistemas independientes en cada estancia mediante máquinas tipo split.
Sistema de domótica para control de iluminación y persianas.
Sistema de videoportero.
Iluminación en toda la vivienda con tecnología LED de bajo consumo.
EQUIPAMIENTO
Cocina de diseño con península, grifería, muebles, espejos y mamparas en baños.
Electrodomésticos de primeras marcas, marca GAMADECOR by PORCELANOSA o similar.
Encimera de cocina en gres marca NEOLITH o similar.
ELEVADOR
Instalación de elevador hidráulico en 3 paradas.
EFICIENCIA ENERGÉTICA
La vivienda está diseñada y construida para la visita de alta gama cumpliendo con los máximos estándares de eficiencia energética.
Instalación domótica de última generación.
Sistemas de energía de aerotermia y sistema de aire acondicionado por conductos.
Instalación de iluminación tipo LED en el interior y exterior de la vivienda.
Aislamientos térmicos en la envolvente de la vivienda según los más altos estándares de calidad, lo que la sitúa en eficiencia energética de las más exigidas.
No reviews have been left for this object yet
Nearest properties
Explore nearby properties we've discovered in close proximity to this location
