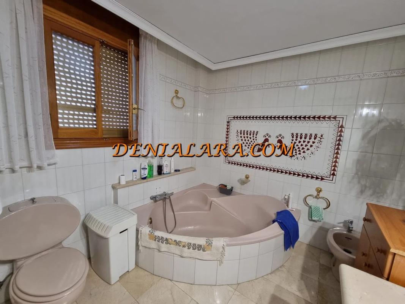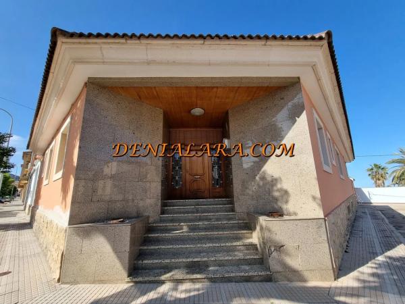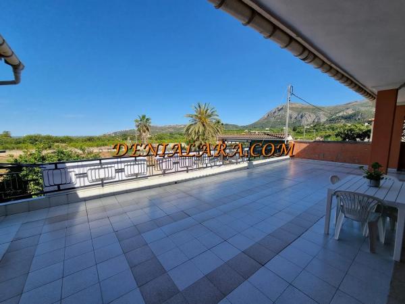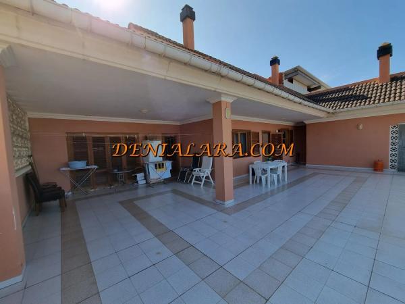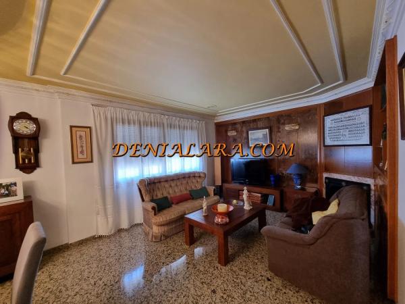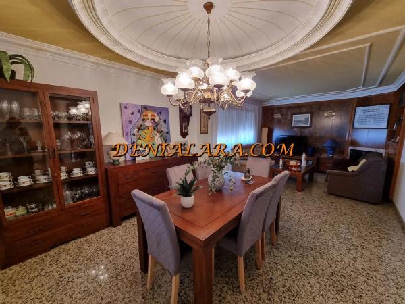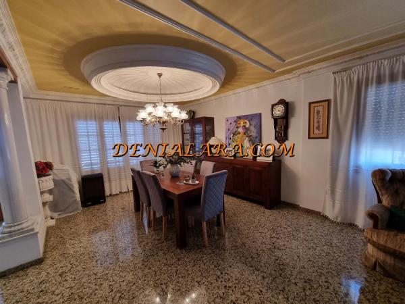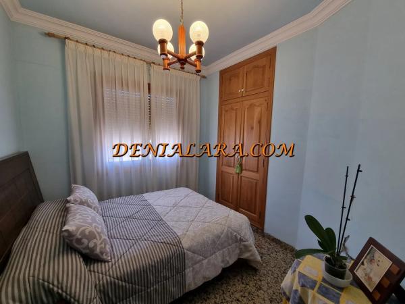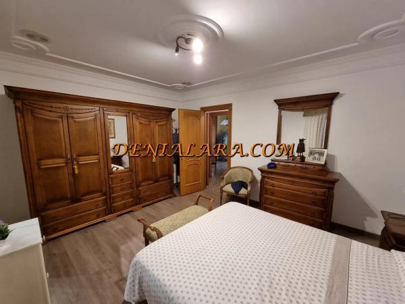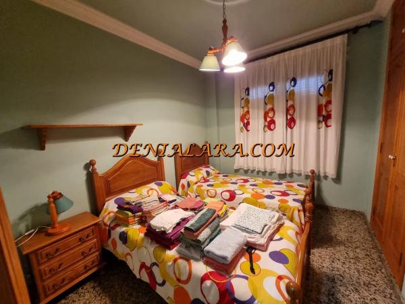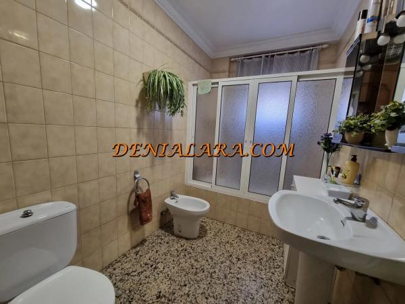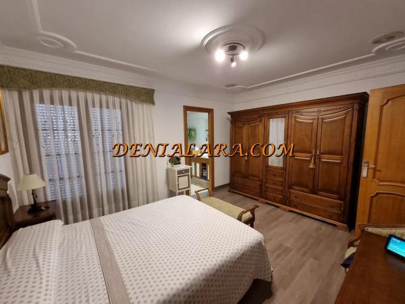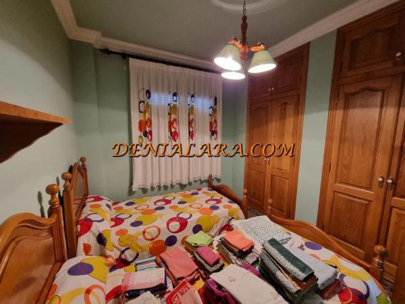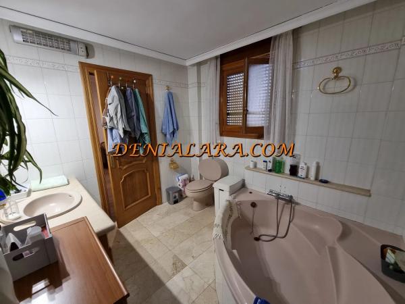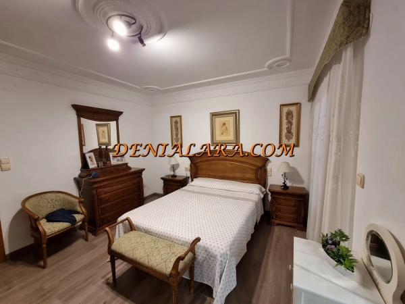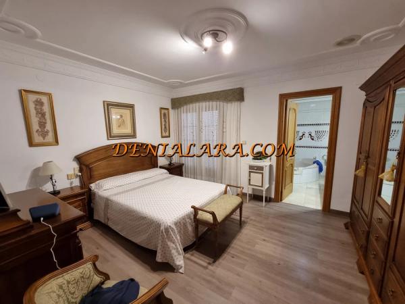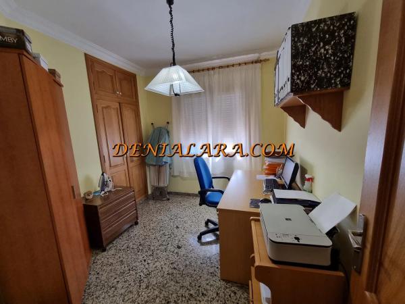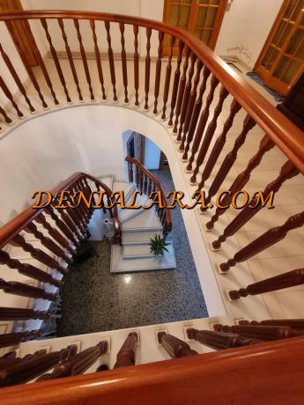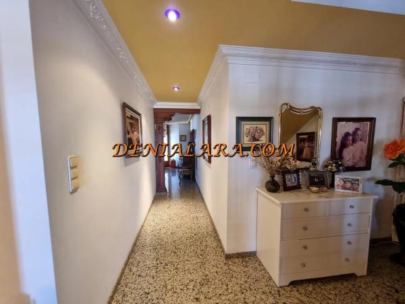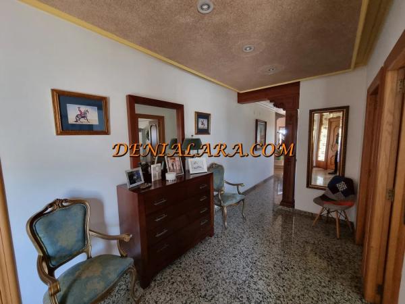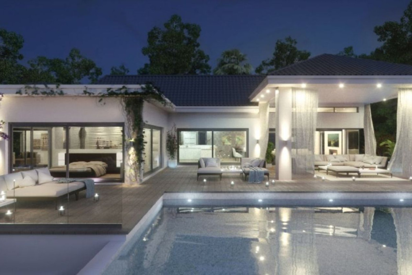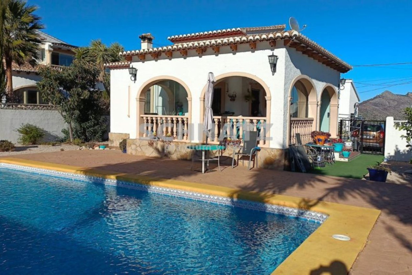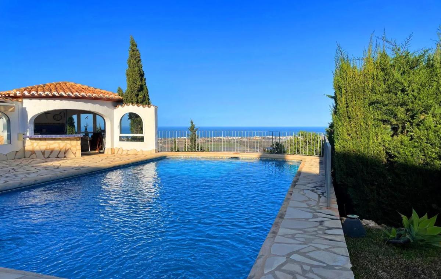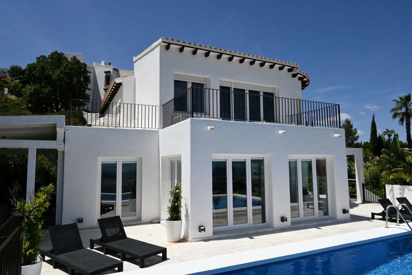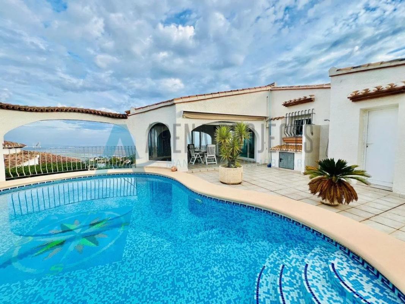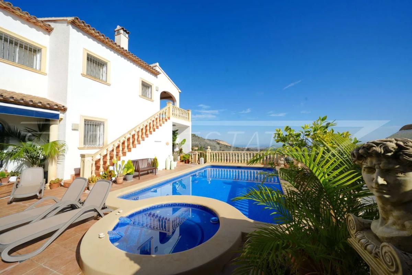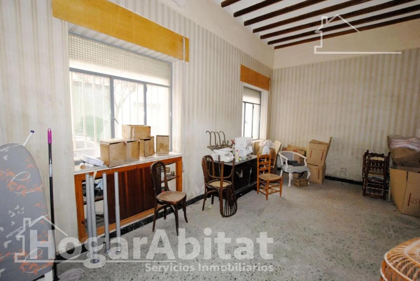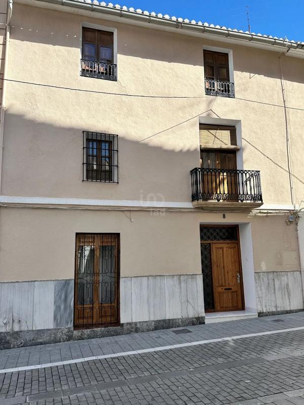For sale is a charming three-level chalet featuring seven bedrooms and three bathrooms, encompassing a total area of 337.5 square meters. The ground floor welcomes you with an entrance hall that leads to four rooms, including an office and three spacious double bedrooms equipped with built-in wardrobes. Two of these rooms are complemented by full bathrooms.
The main living area is generous and offers direct access to the upper level via an elegant staircase. Here, you will find another living room, three additional bedrooms, and two terraces boasting panoramic views of the city, mountains, and sea.
The well-appointed kitchen on the ground floor is divided into two sections: a cooking area and a cozy sitting area featuring a fireplace. This kitchen also provides access to a 25-square-meter internal patio and an expansive terrace, ideal for gatherings, complete with a barbecue area measuring around 100 square meters.
Additionally, a large garage of approximately 200 square meters is included, which offers direct access to the impressive plot of 2,700 square meters surrounding the villa.
Property characteristics
-
Property typeDetached houses
-
Bedrooms7
-
Bathrooms3
-
Builded surface337 m²
Facilities
Facilities:
In building:
Market price statistics for Chalet en Pego
Pego
Alicante
Pego
Map
No reviews have been left for this object yet
Nearest properties
Explore nearby properties we've discovered in close proximity to this location
