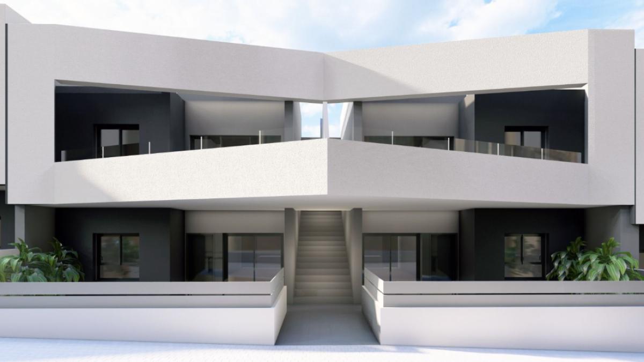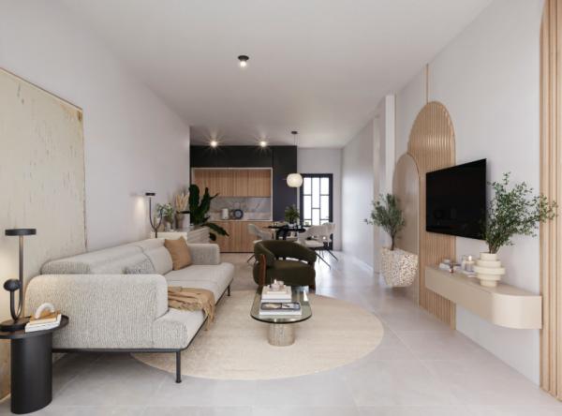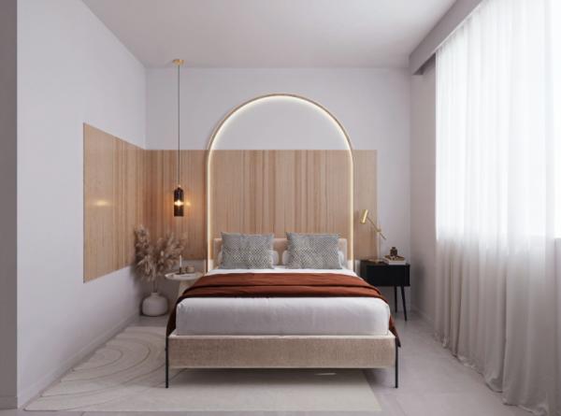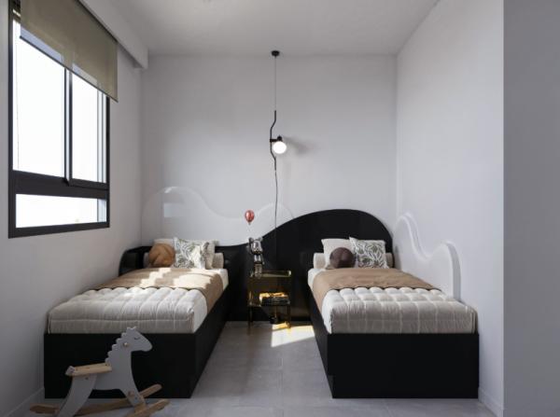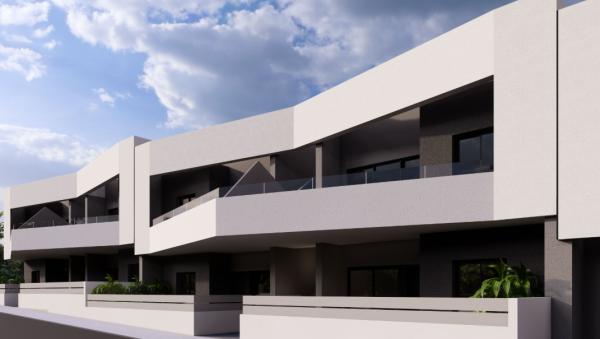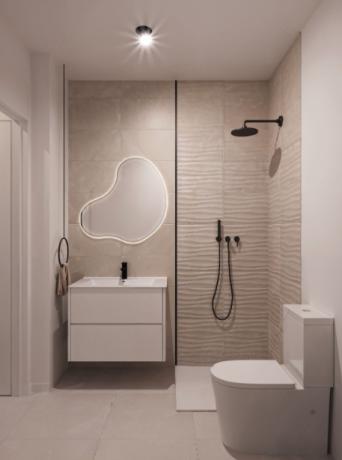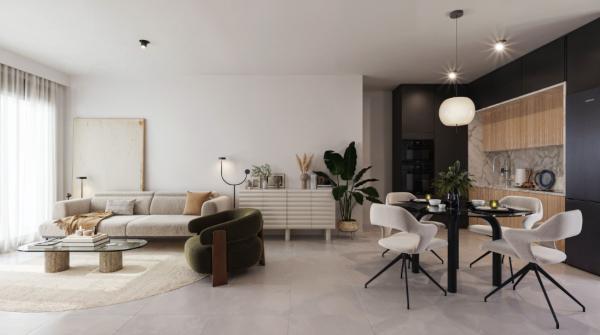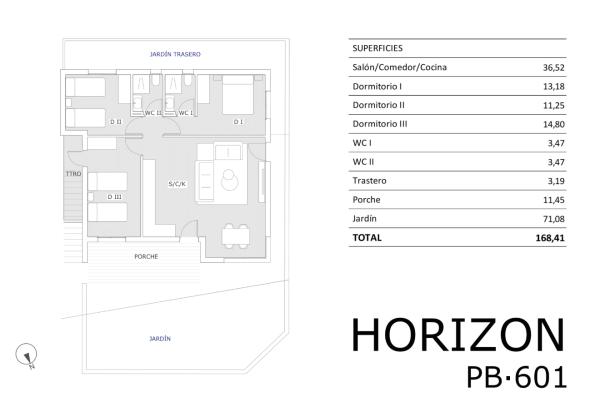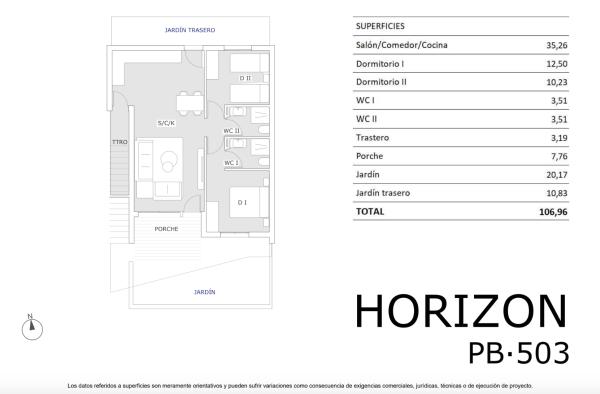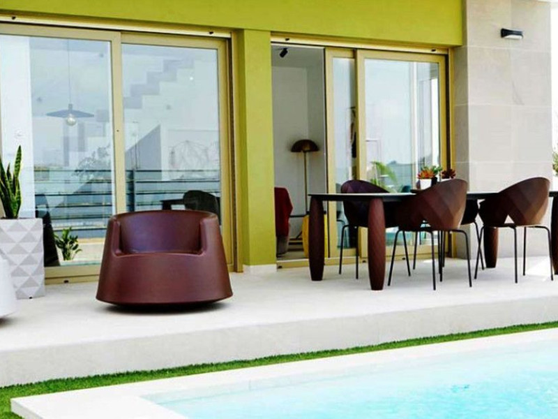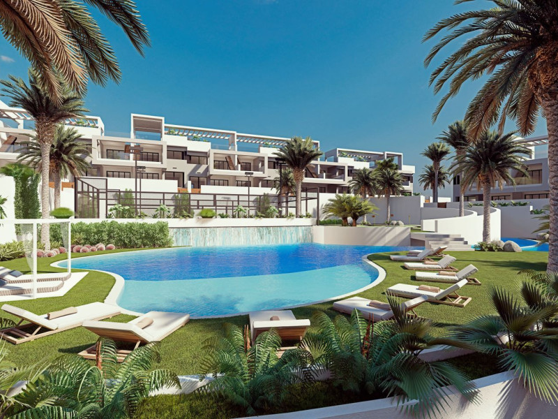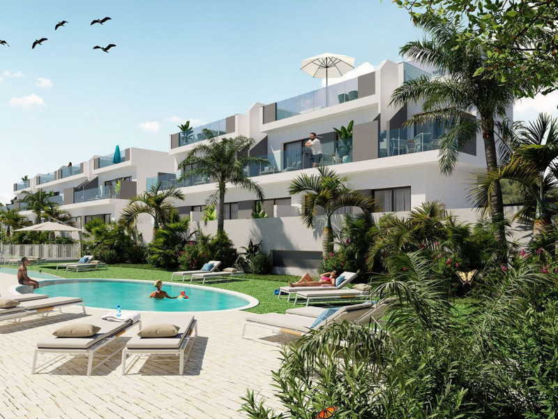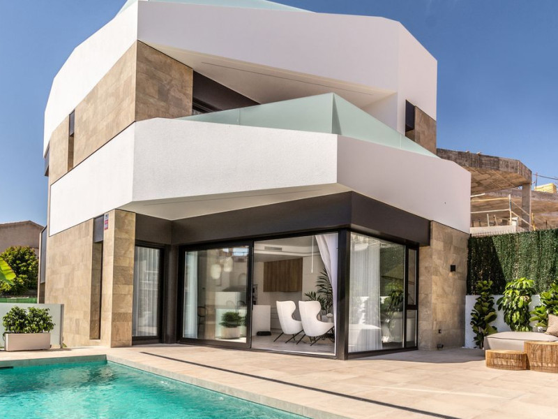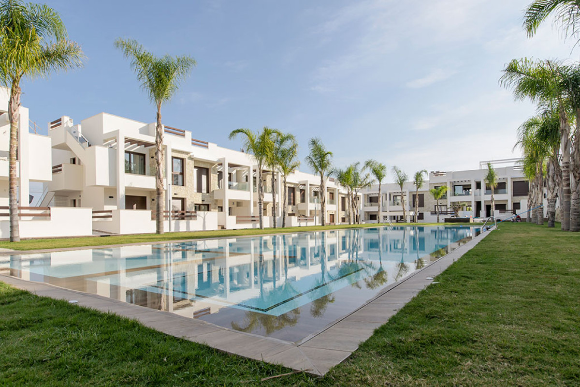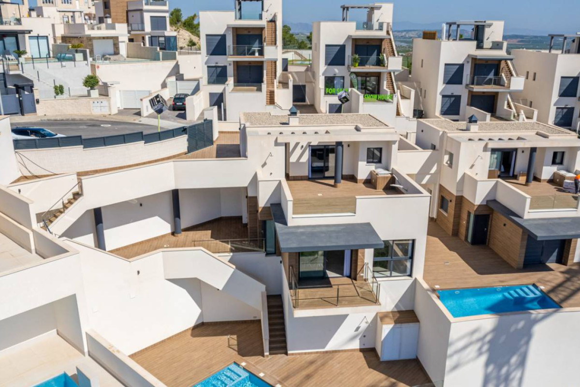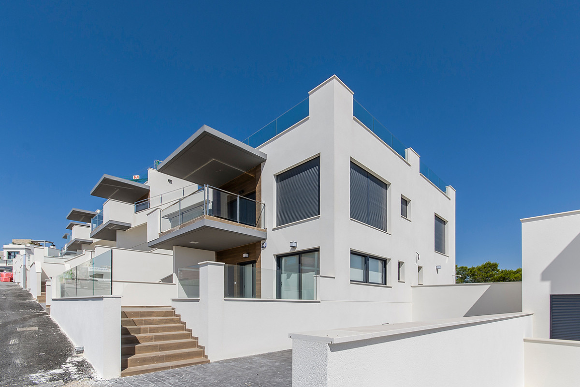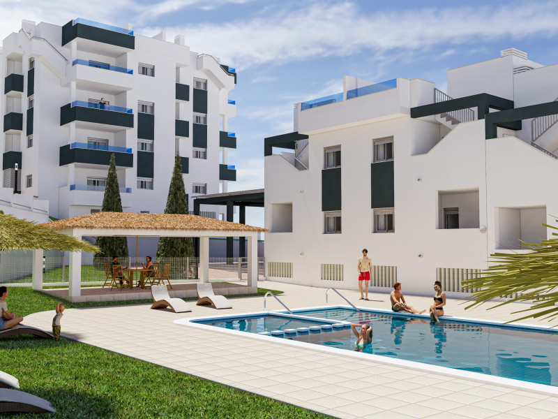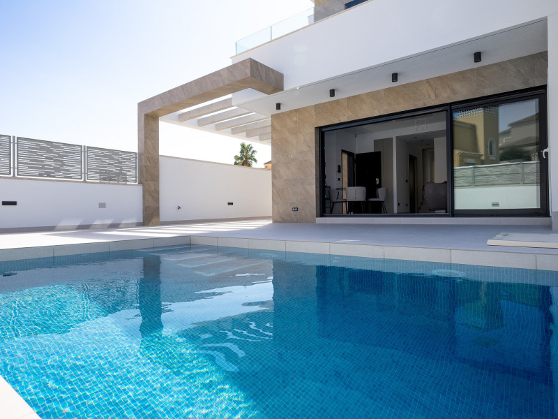Real estate in Horizon Resort
Welcome to a new standard of living where quality and comfort converge seamlessly. These newly built homes feature contemporary design, functionality, and a meticulous selection of materials, ensuring durability, efficiency, and style.
Advantages of a new building Horizon Resort
Each home is constructed with reinforced concrete foundations and beams, a unidirectional structure with pillars, and a flat, walkable roof perfect for enjoying the climate. The exterior boasts an elegant white finish with thermal insulation for optimal comfort.
Inside, you'll be impressed by the spaciousness and natural light. The smooth walls painted with washable plastic paint and gypsum ceilings in the bathrooms and kitchen offer a modern aesthetic. Large format porcelain floors and tiles in wet areas add resilience and style.
The homes include aluminum thermal break windows, double glazing, shutters in bedrooms and living rooms, and secure glass railings. Interior features encompass white lacquered doors, fully lined built-in wardrobes, and a reinforced front door.
Kitchens come furnished with upper and lower cabinets, melamine countertops, a ceramic hob, and an extractor hood, ready for immediate use.
Plumbing installations include porcelain sanitary ware, single-lever faucets, vanity units, and an energy-efficient water heating system. There's pre-installation for split air conditioning and full TV, phone, and internet connections in the living room and bedrooms.
Ground floor residences offer private gardens with perimeter fencing, while upper floor units boast a solarium equipped with water, electricity, and TV outlets, perfect for a chill-out zone.
The communal areas span over 2,600 m² with landscaped spaces, decorative paving, green zones, a children's pool, and two community pools over 140 m² each, ideal for year-round enjoyment with family and friends.
For added peace of mind, all homes include a ten-year insurance policy in compliance with current regulations.
This is a unique opportunity to invest in quality of life, whether as a main residence, a second home, or a rental investment. Seize the moment and request more information today!
Life in the city San Miguel de Salinas
Located in the beautiful area of San Miguel de Salinas, Alicante, this development combines tranquil living with the convenience of city amenities. Residents can enjoy the perfect blend of a peaceful environment and the vibrant lifestyle offered by the city. With a price range of 189,900 € to 264,900 €, these homes offer exceptional value and an array of features that cater to modern living. Choose between 2 to 3 bedrooms with surfaces ranging from 120 m² to 202 m². Make a move to this exceptional area and discover all that this thriving community has to offer.
Properties in this complex
The information provided about prices, specifications, and details of this promotion is subject to possible variations and changes depending on the source. Therefore, it does not have commercial value in itself but is purely informative and indicative. This website does not market this project or property.
Property characteristics
-
Floor typePorcelain
-
WindowsLacquered Aluminum, Double Glazing
-
Heating typeAir Conditioning Pre-installation
-
Hot waterAerothermal
-
FacadeMonolayer
-
Kitchen typeAmerican kitchen
-
Kitchen equipmentFully equipped
-
Average surface161 m²
-
Number of units4
-
Price range189 900 € - 264 900 €
-
Number of bedrooms2 - 3
-
Property surfaces120 m² - 202 m²
-
Types of propertiesGround floors, Penthouses
Facilities
In building:
Parking type:
Documents: HORIZON RESORT
Plans
Market price statistics for HORIZON RESORT
San Miguel de Salinas
Alicante
San Miguel de Salinas
Map
CIMENTACIÓN:
Zapatas y vigas de hormigón armado según normativa vigente.
ESTRUCTURA:
Sistema unidireccional compuesto por pilares, vigas planas y viguetas de hormigón armado.
CUBIERTA:
Plana, transitable y tipo solárium, con solado cerámico antideslizante de exteriores, aislamiento térmico e impermeabilización.
CALIDADES DE LA VIVIENDA
ALBAÑILERÍA
- Fachada con doble hoja de ladrillo y cámara de aire con aislamiento térmico.
- Tabiquería interior con ladrillo hueco doble.
- Separación entre viviendas con ladrillo macizo y aislamiento acústico tipo DANOFON o similar.
AISLAMIENTOS
- Térmico entre terreno y vivienda mediante cámara ventilada.
- Aislamiento acústico en suelos de plantas altas con lámina tipo IMPACTODAM.
REVESTIMIENTOS
Fachada:
Mortero monocapa acabado impreso, color blanco.
Interior:
- Pintura plástica lisa, lavable, transpirable y antimoho.
- Falsos techos de escayola en cocina y baños, según tipología de vivienda.
SOLADOS Y ALICATADOS
Exterior:
Porcelánico antideslizante de gran formato en terrazas y zonas comunes.
Interior:
- Pavimento porcelánico de primera calidad, con rodapié a juego.
- Alicatado en zona húmeda de baños y frontal de cocina.
CARPINTERÍA Y ACRISTALAMIENTO
Exterior:
- Carpintería de aluminio lacado antracita (RAL 7016) con rotura de puente térmico.
- Doble acristalamiento con cámara según CTE.
- Persianas en dormitorios y salón.
- Barandillas con vidrio de seguridad.
- Ventanas de baños abatibles/oscilobatientes sin persiana.
Interior:
- Puerta de entrada blindada, lacada en blanco, con mirilla panorámica.
- Puertas interiores lisas, lacadas en blanco, con herrajes latonados.
- Armarios empotrados forrados interiormente, con altillo y barra.
INSTALACIONES
Fontanería y Sanitarios:
- Tubería termoplástica homologada.
- Sanitarios de porcelana vitrificada y grifería monomando.
- Mueble bajo lavabo e inodoro compacto.
- Sistema de ACS con termo NUOS Split Inverter de 150 litros.
Climatización:
Preinstalación de aire acondicionado tipo split en salón y dormitorios.
Electricidad:
- Mecanismos tipo BTICINO o similar.
- Toma de TV en salón y dormitorios.
- Toma de teléfono en salón y dormitorio principal.
- Extractores en baños interiores.
COCINA
- Amueblada con muebles altos y bajos.
- Encimera de melamina con fregadero de un seno.
- Vitrocerámica y campana extractora.
EXTERIORES SEGÚN TIPO DE VIVIENDA
Solárium (viviendas planta alta):
Toma eléctrica, toma de TV y toma de agua.
Jardines (viviendas planta baja):
- Cerramiento perimetral con muro de obra y acabado monocapa blanco.
- Cancelas metálicas peatonales.
ZONAS COMUNES Y URBANIZACIÓN
- Dos áreas comunes con superficie total de 2.605,09 m².
- Pavimento de hormigón impreso y zonas verdes con césped.
- RITU con antenas comunitarias de TV, telefonía e internet.
Piscinas:
- Dos piscinas comunitarias de 142,56 m² de lámina de agua cada una.
- Zonas ajardinadas y piscina infantil.
GARANTÍAS
- Todas las viviendas incluyen Seguro Decenal de Daños estructurales conforme a la Ley 38/99 de Ordenación de la Edificación (LOE).
Contact advertiser
For more information contact the promoter
REF: 232468
No reviews have been left for this object yet
Nearest properties
Explore nearby properties we've discovered in close proximity to this location
