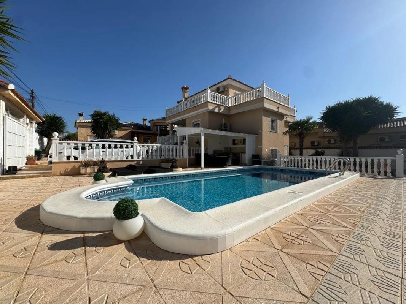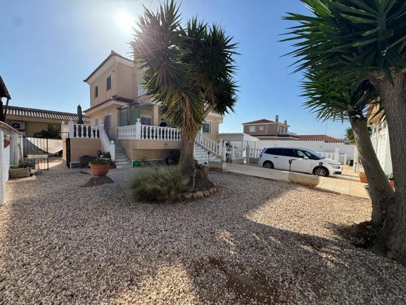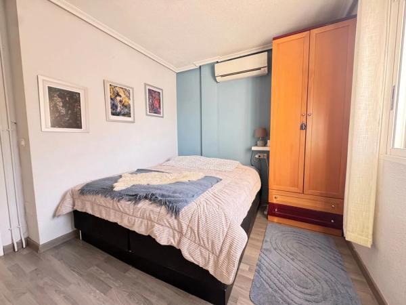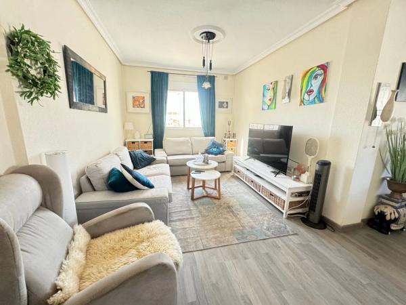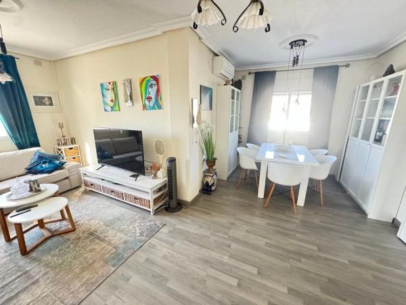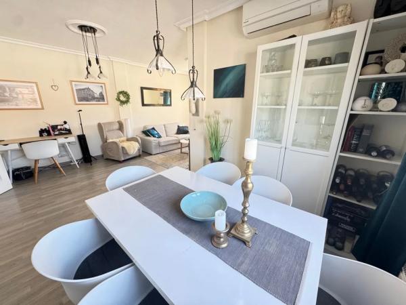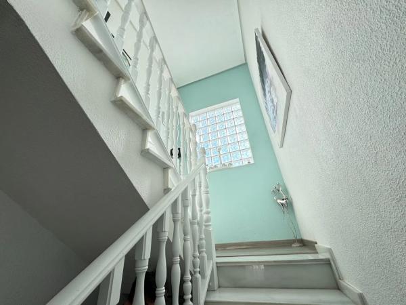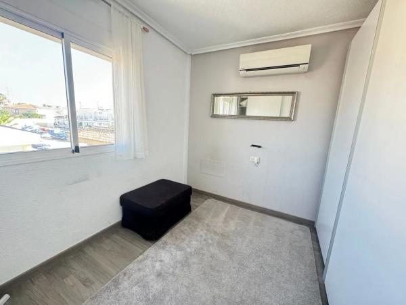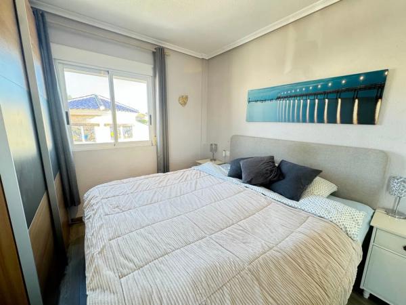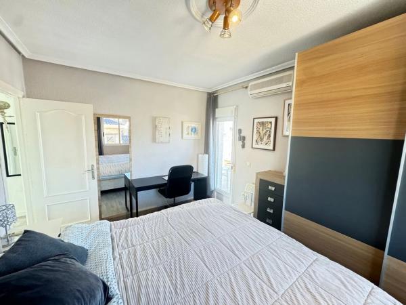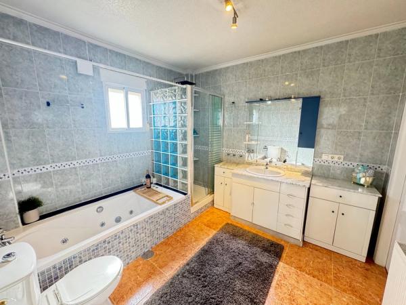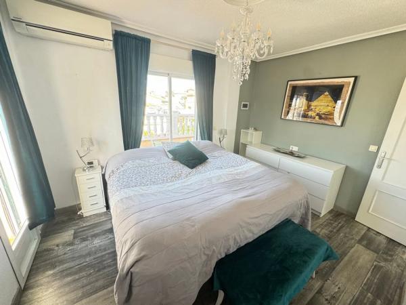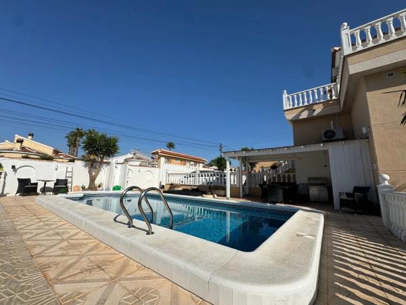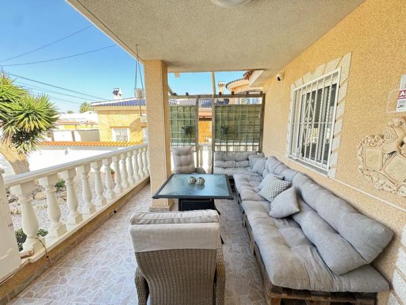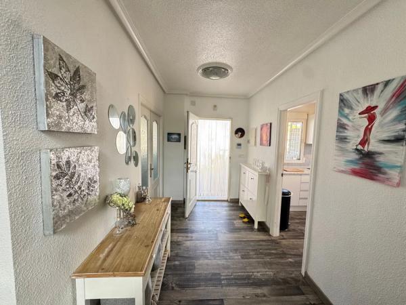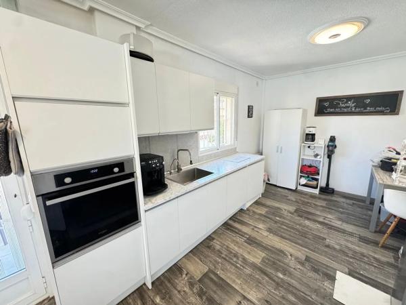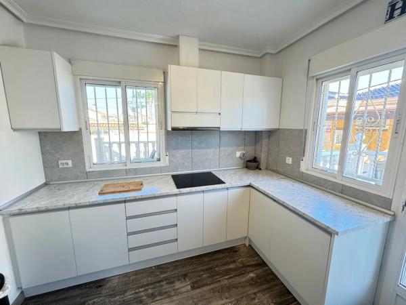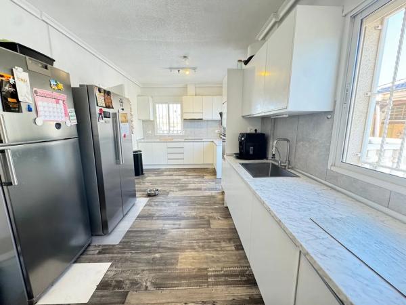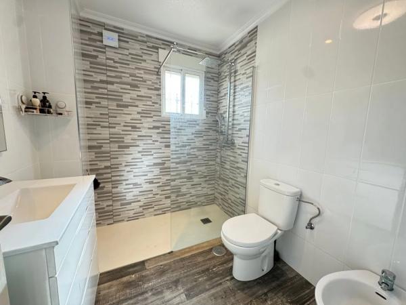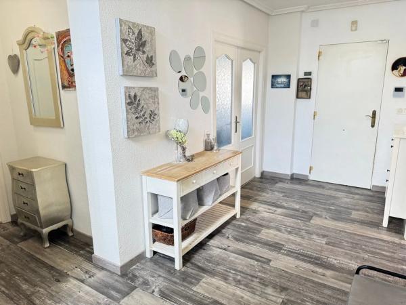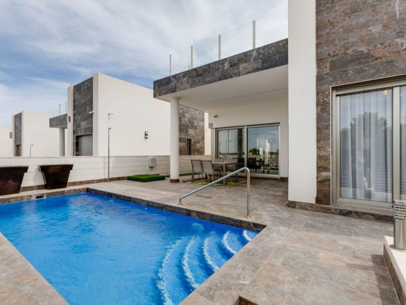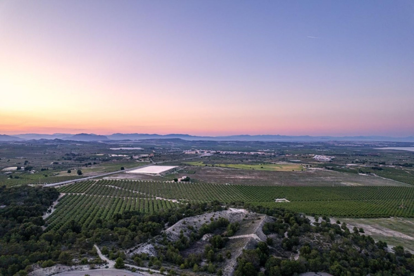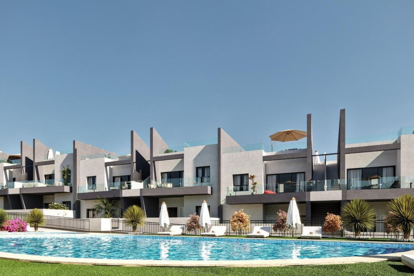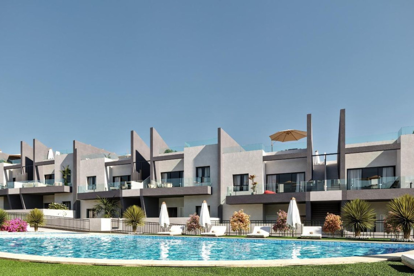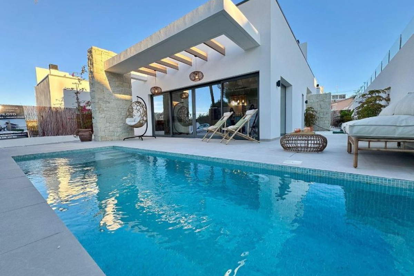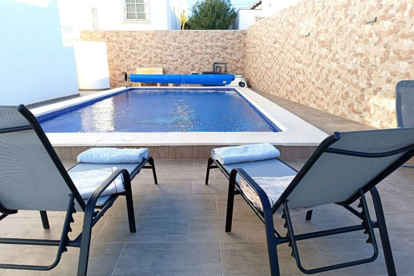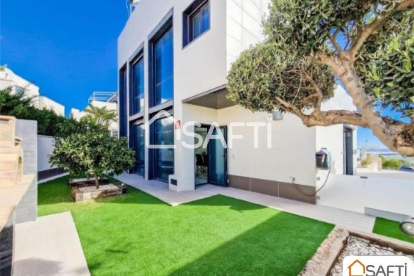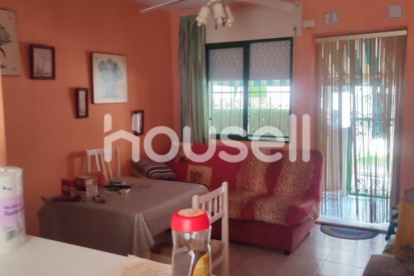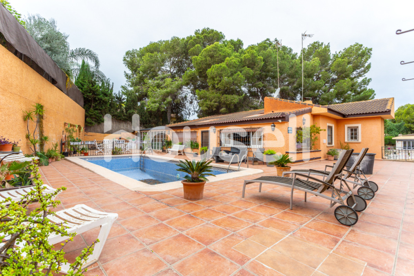This magnificent independent chalet features four bedrooms and boasts over 256 square meters of living space on a generous plot of 625 square meters. Centrally located within a vibrant community, it is less than a minute's walk to the bustling main street, where a wide array of services await. Upon entering the property, you are greeted by a spacious garden complete with a private pool and a barbecue area, perfect for outdoor gatherings.
A large front terrace enhances the home, providing a cozy space for relaxation or alfresco dining, with direct access to the front hallway of the house. Inside, the entrance hall leads to a modern, roomy kitchen equipped with all the necessary appliances. Opposite the kitchen, you'll find a separate lounge area that includes both a sitting space and a dining area. Additionally, the ground floor accommodates a fourth bedroom and a bathroom.
The second level hosts two more bedrooms, along with a sizeable family bathroom. Each bedroom has access to expansive terraces, perfect for unwinding in the sun. Furthermore, the property features a substantial lower-level space that offers versatile options for conversion; it has previously been used as an art gallery and includes the fourth bedroom along with several additional rooms that can be adapted for various uses.
To fully appreciate everything this property has to offer, we highly recommend scheduling a visit. Additional features include central heating powered by diesel and air conditioning throughout the home, ensuring comfort in all seasons.
Property characteristics
-
Property typeDetached houses
-
Bedrooms4
-
Bathrooms3
-
Builded surface256 m²
Facilities
In building:
Market price statistics for Chalet en San Miguel de Salinas
San Miguel de Salinas
Alicante
San Miguel de Salinas
Map
No reviews have been left for this object yet
Nearest properties
Explore nearby properties we've discovered in close proximity to this location
