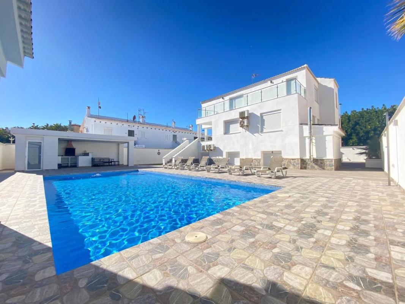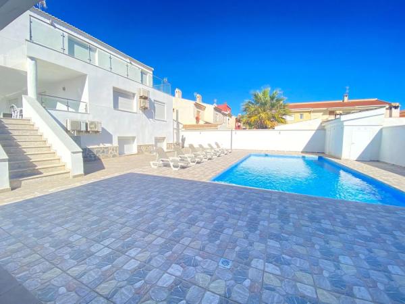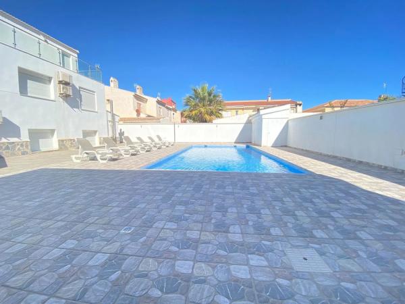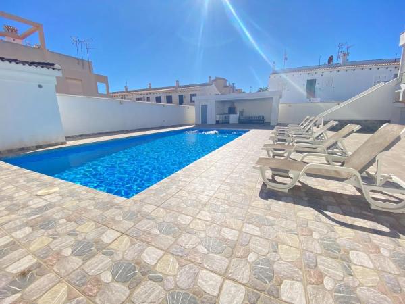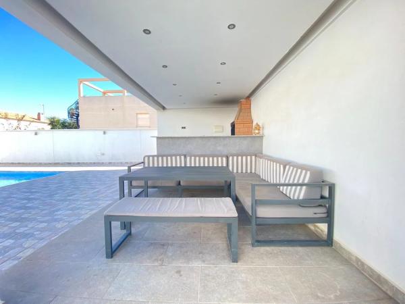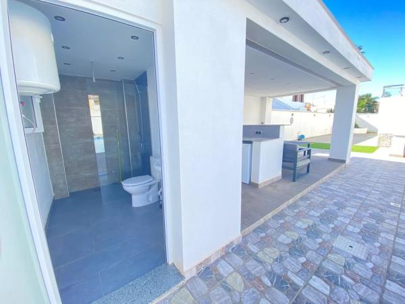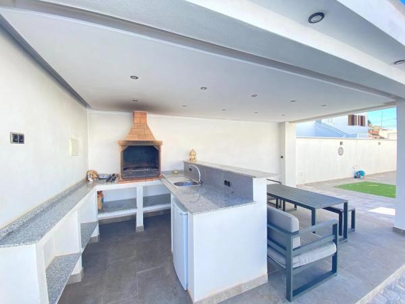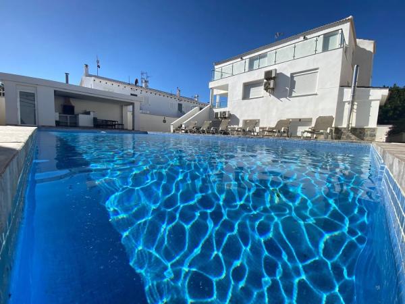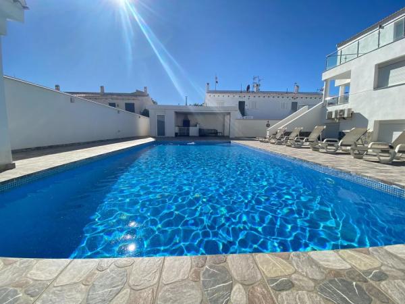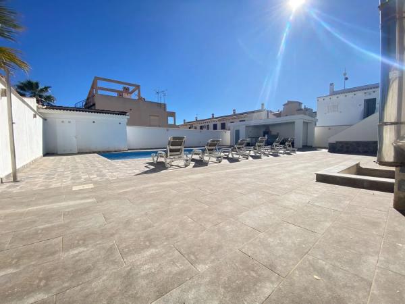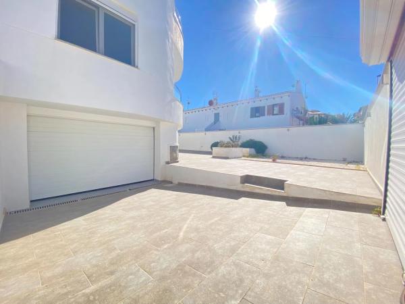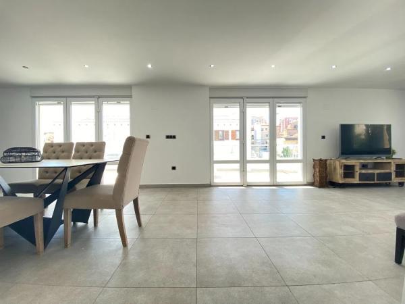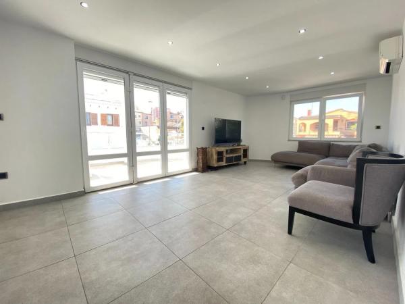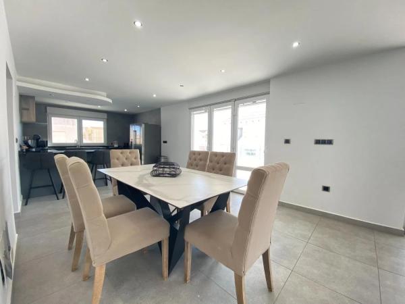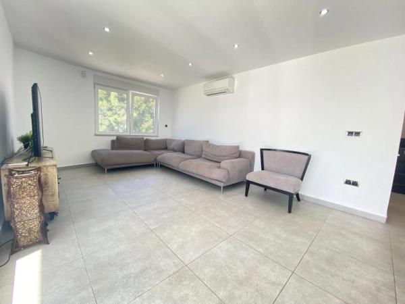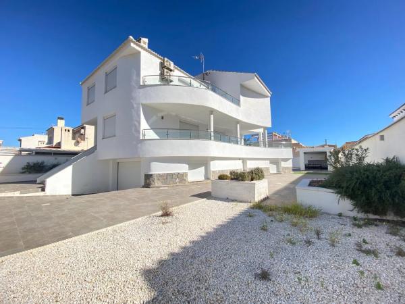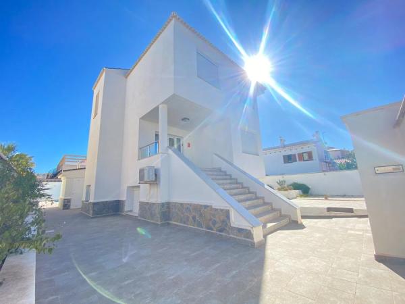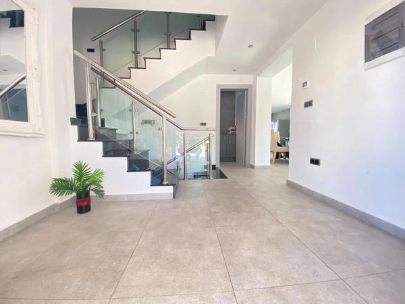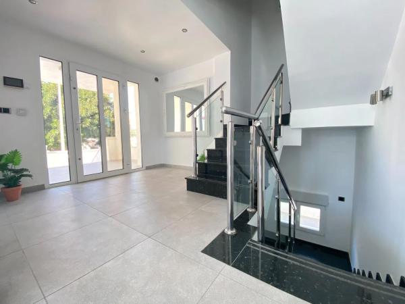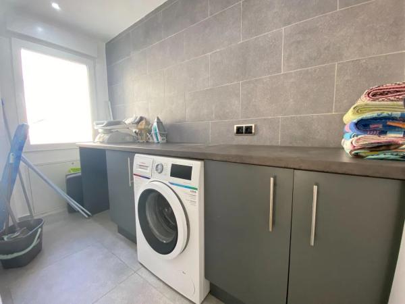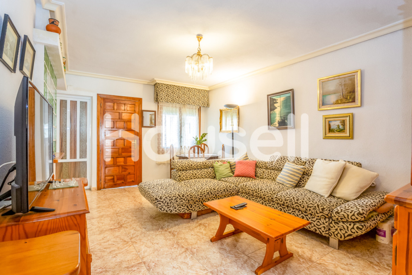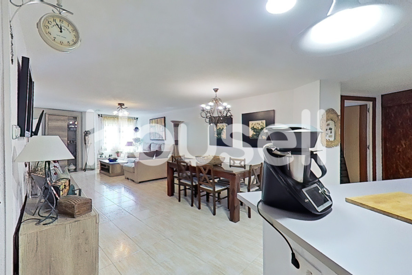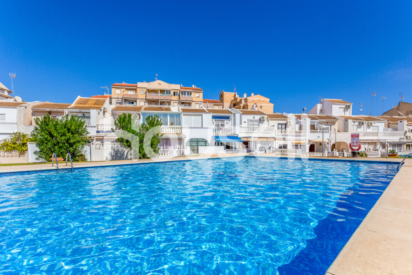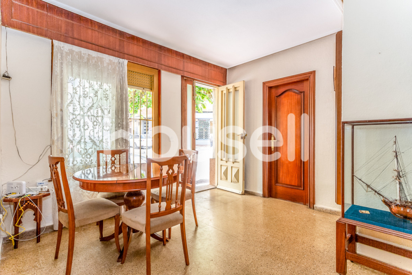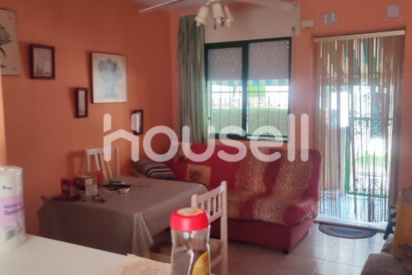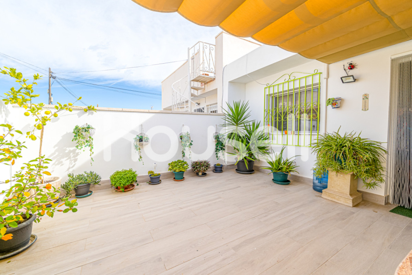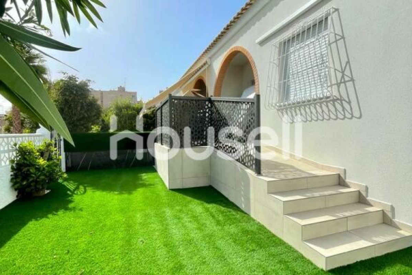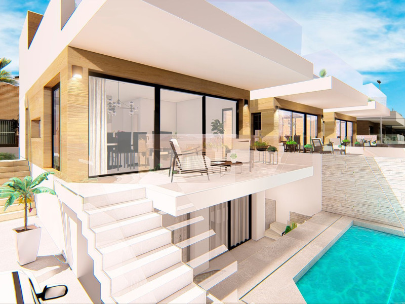This unique chalet boasts the finest finishes available on the market. Spanning three distinctly independent levels, it includes a double garage and a generous 750-square-meter plot, featuring both paved areas and a landscaped garden. The exterior is designed to maximize enjoyment of the entire property, offering a large gazebo complete with an outdoor kitchen and bathroom, as well as dining areas and several storage rooms.
The interior encompasses six spacious bedrooms and five bathrooms, organized as follows: The main floor features an entrance hall that leads to both the lower and upper levels. It includes a laundry room and a large living-dining area with expansive windows that open onto the sunny main terrace. The open-plan kitchen is equipped with all essential appliances and boasts a sizable Silestone countertop that serves as a bar area.
The lower level consists of a double garage with direct access to a large games room, a kitchen, a full bathroom, and a double bedroom with an en-suite bathroom. This level also provides direct access to the pool area.
The upper level contains four rooms divided into three large bedrooms and a versatile workroom (which can also serve as a bedroom), alongside two full bathrooms. The master bedroom features access to two terraces, one overlooking the pool, while the other is shared with the second bedroom. Ample storage space is available in all the rooms.
Please request more information for a quick response!
Property characteristics
-
Bedrooms6
-
Bathrooms5
-
Builded surface330 m²
Facilities
In building:
Facilities:
Market price statistics for Casa independiente
Torrevieja
Alicante
Torrevieja
Map
No reviews have been left for this object yet
Nearest properties
Explore nearby properties we've discovered in close proximity to this location
