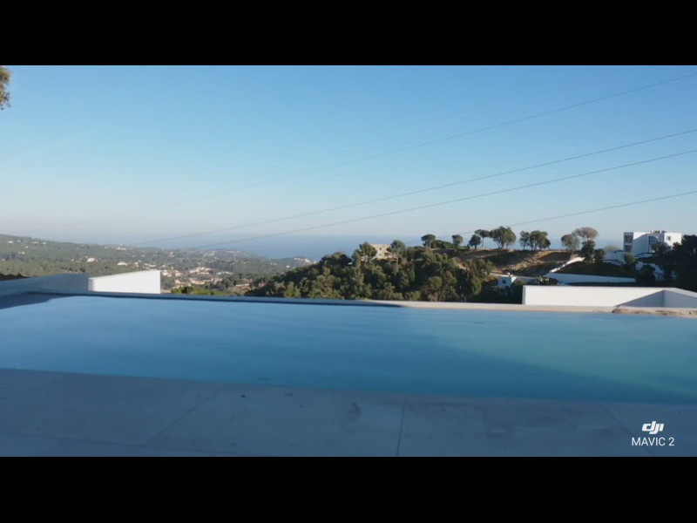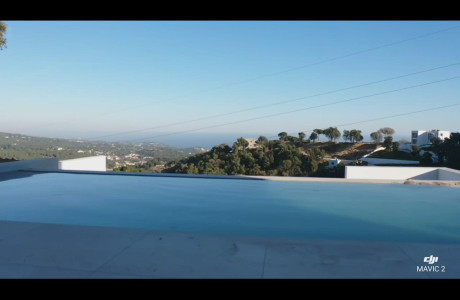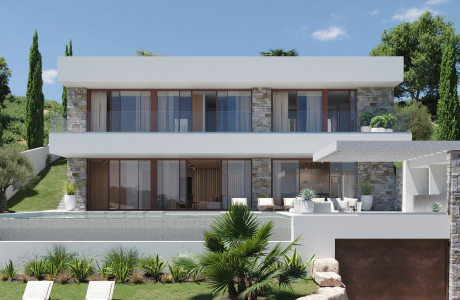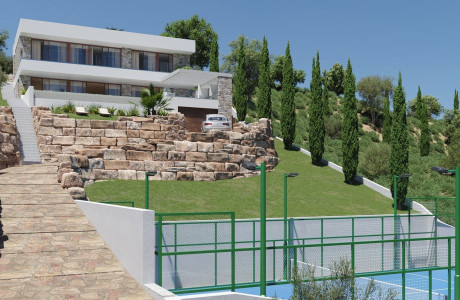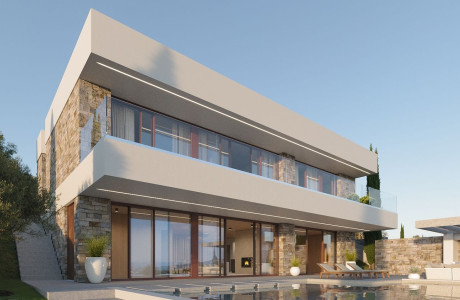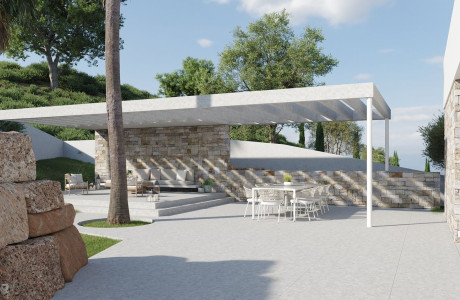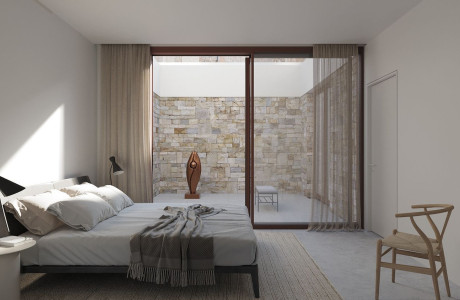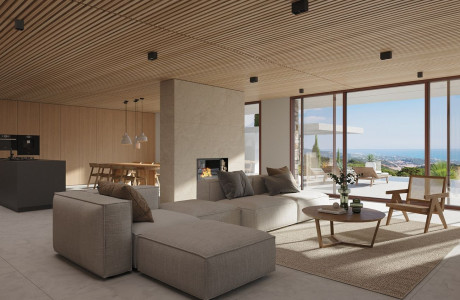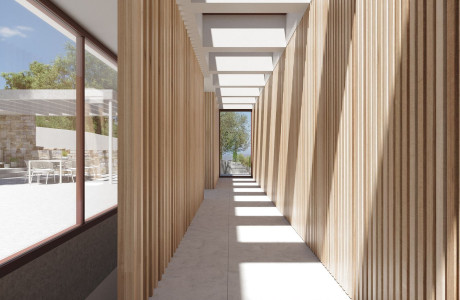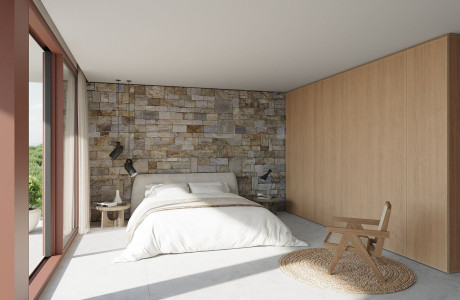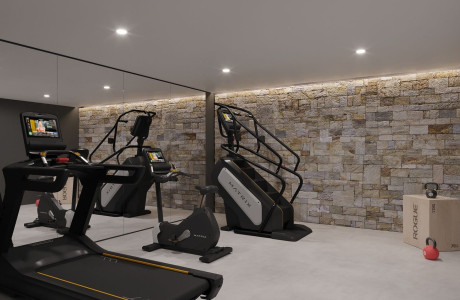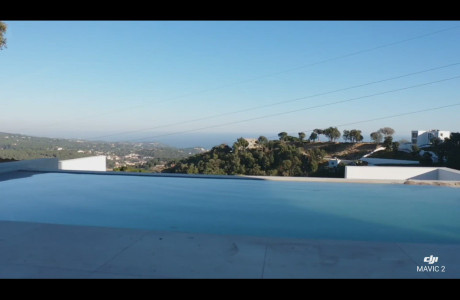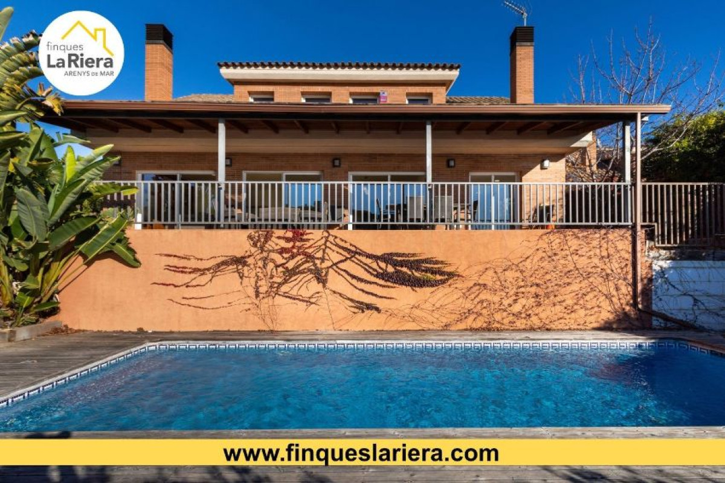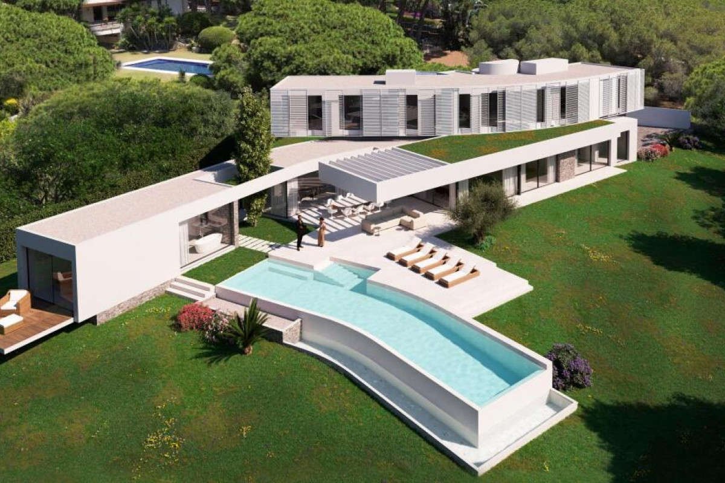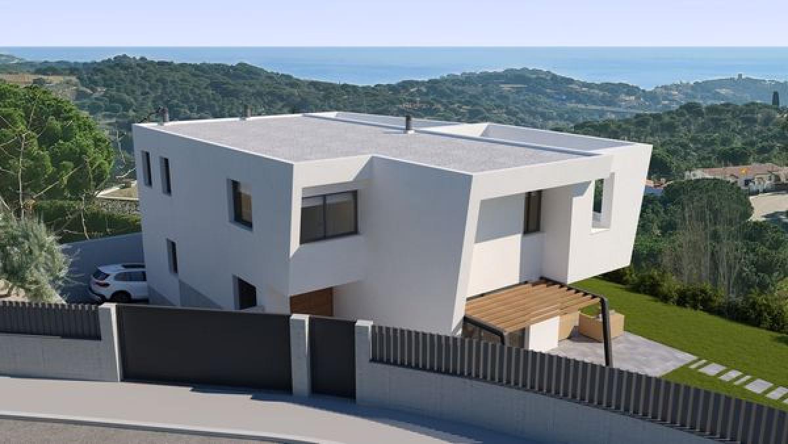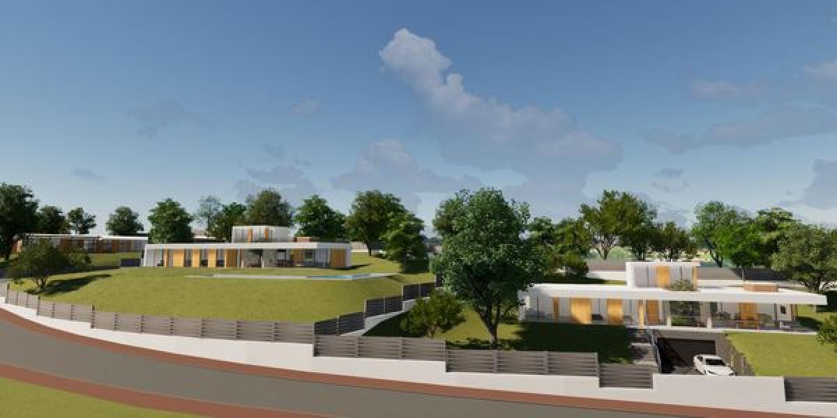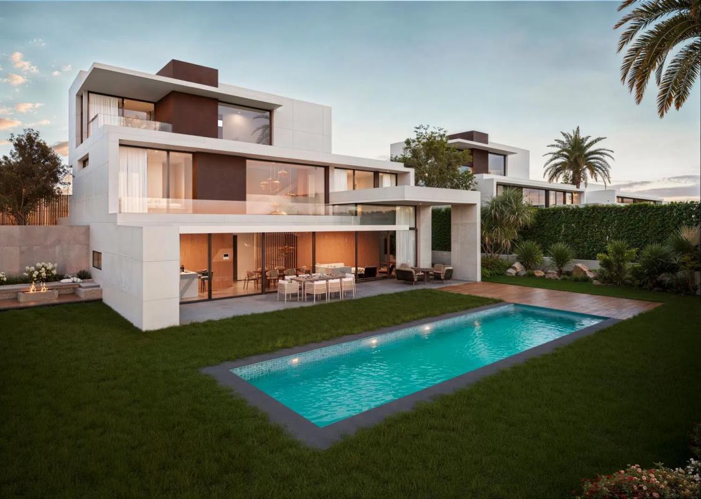We are embarking on the marketing and construction of what will undoubtedly be one of the finest homes in the area. Positioned on a prime plot in the upper section of the development, the property spans 1640 m². It boasts breathtaking 360º views, with the sea embracing nearly half of the panorama and a lush forest covering the rest. The house's design ensures complete privacy, conceived by a dedicated architect and construction team with meticulous attention to every detail.
The dwelling is a marvel of functionality and modern design, emphasizing energy efficiency and superior quality finishes. The developer, Rubén, offers clients the flexibility to choose each finish in their future home, guided through every building phase. The house features a well-thought-out two-story layout plus a garage, distinctly separating living areas into day and night zones for maximum functionality.
The basement, stretching 302 m², efficiently houses more than just a four-car garage. It hosts a recreational space with a gym, home cinema, a compact wine cellar, and a game room, complemented by a bathroom, laundry, and elevator. The main entrance opens into a living-dining area and a fully integrated kitchen with a central island. A bathroom and an English patio serve a suite bedroom and a versatile room, potentially a uniquely themed office. This floor seamlessly extends outdoors to a grand terrace with an infinity pool, barbecue, and summer kitchen.
Upstairs, a workspace accompanies two suite bedrooms and a master suite with a dressing area and a luxurious bath complete with a small sauna. This level provides access to a private, landscaped rear garden with a substantial terrace. Sport enthusiasts will appreciate the private paddle court. The house harmonizes with its natural surroundings, prioritizing Mediterranean sea views with thriving gardens encircling it. Built with a traditional concrete structure, flat roofs, and stone walls, its linear and space-efficient design embodies the developer's style while ensuring that each dwelling in this exclusive development stands uniquely apart.
The accommodations do not disappoint, offering customizable choices from a vast selection. Emphasizing energy efficiency, the home includes aluminum exterior frames with thermal break, double-glazed windows, underfloor heating powered by aerothermal energy, air conditioning with heat pump, renewable energy water heating, and energy-efficient lighting. If this layout doesn’t fit your desires, rest assured—it can be adapted to meet your needs.
The development encapsulates the essence of "El Mirador," celebrated for its stunning sea views that have inspired architects to create uniquely designed homes featuring rectilinear lines and cubical volumes. This magnificent project awaits your presence.
Property characteristics
-
Residential complexEl Mirador de Sant Andreu de Llavaneres
-
Property typeDetached houses
-
Heating typeCentral, Underfloor Heating
-
Energy certificateA
-
Energy consumption50 kWh/m² año
-
Emissions4 kg CO2/m² año
-
Bedrooms7
-
Bathrooms4
-
Floor2
-
Builded surface480 m²
-
Garage optionIncluded in the price
Facilities
Facilities:
In building:
Kitchen type:
Supply:
Market price statistics for Casa o chalet independiente en venta en Mirador, 52
Sant Andreu de Llavaneres
Barcelona
Sant Andreu de Llavaneres
Map
No reviews have been left for this object yet
Nearest properties
Explore nearby properties we've discovered in close proximity to this location
