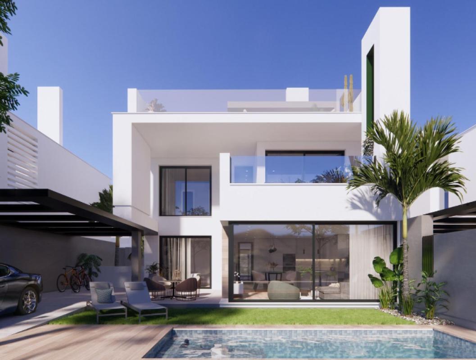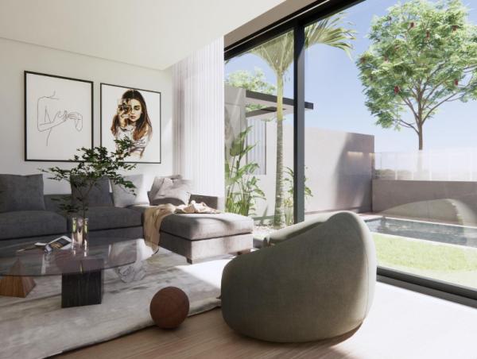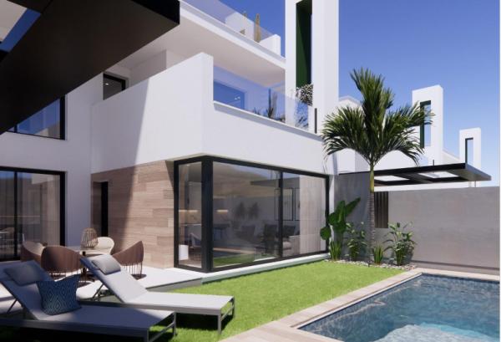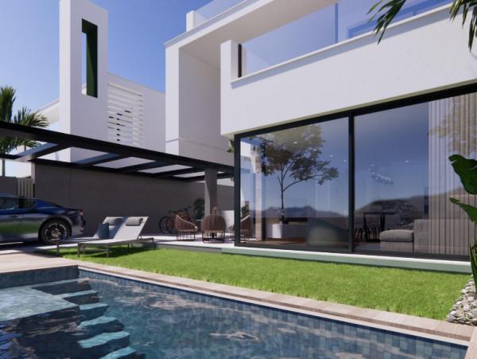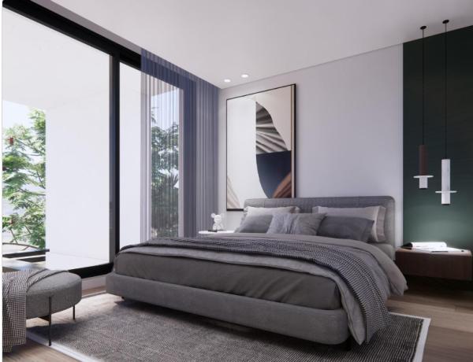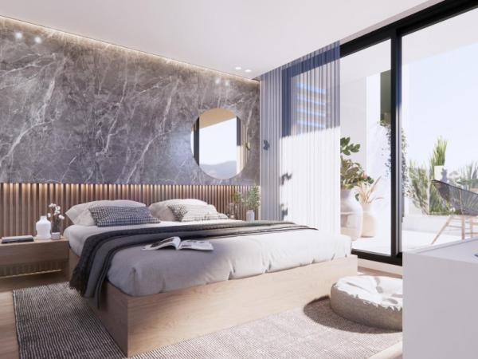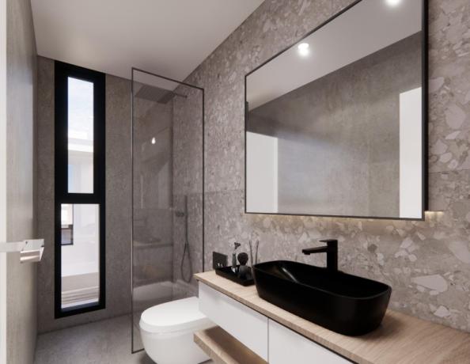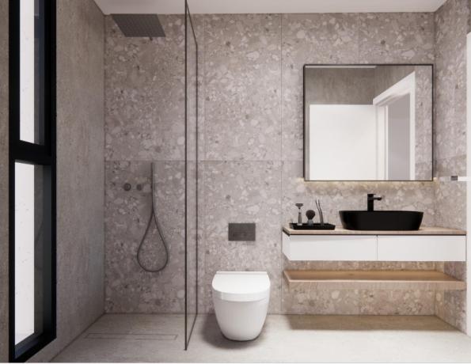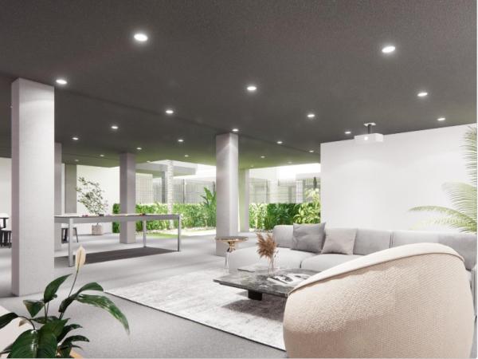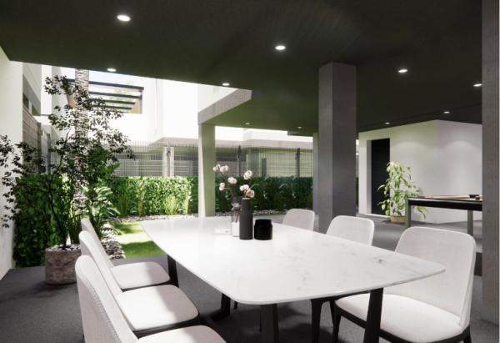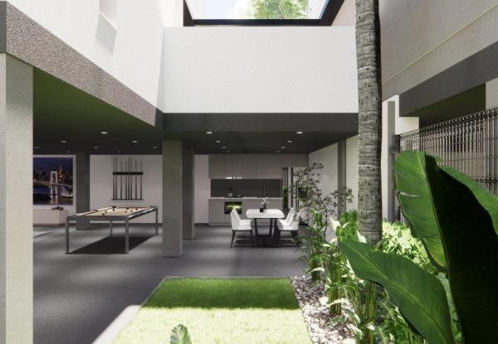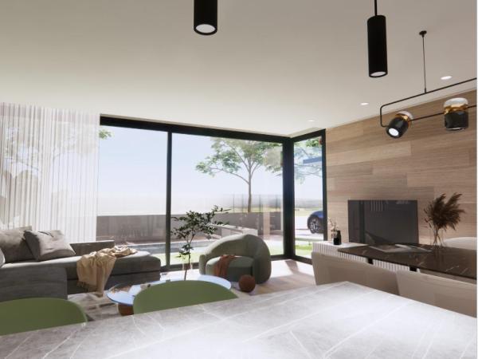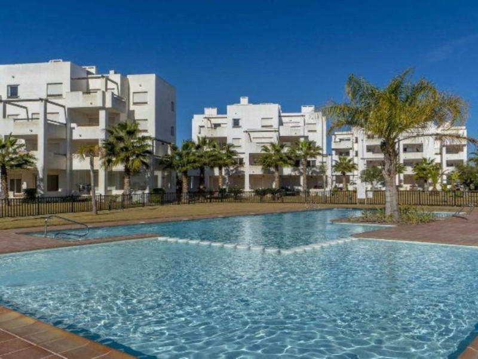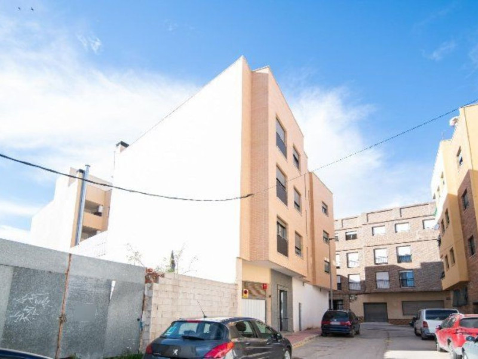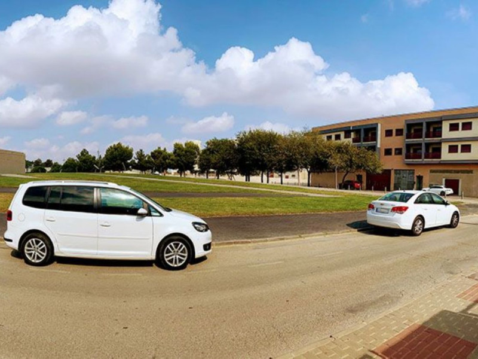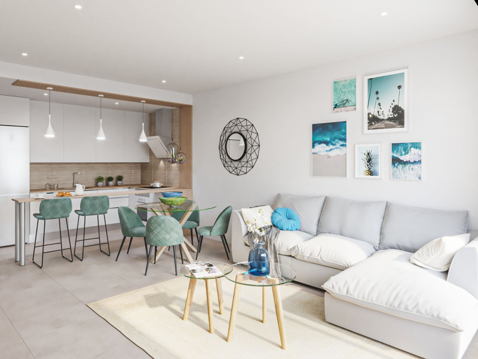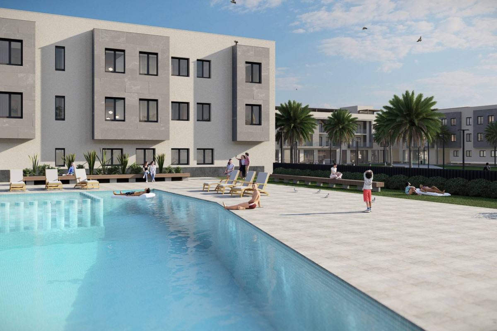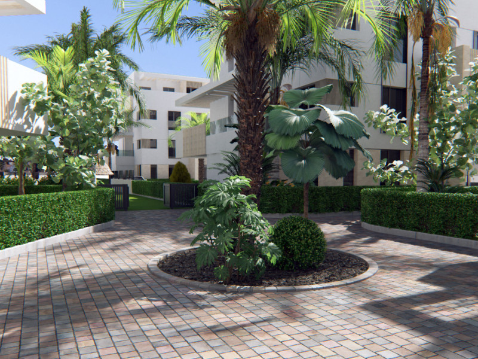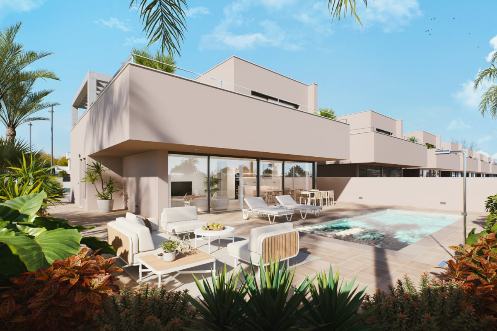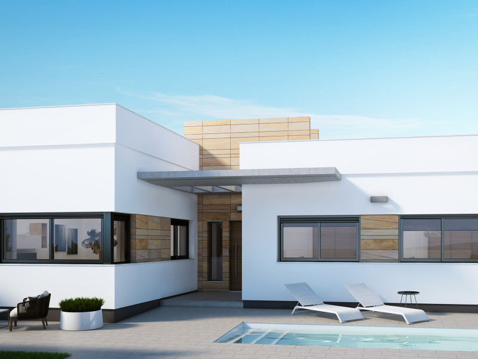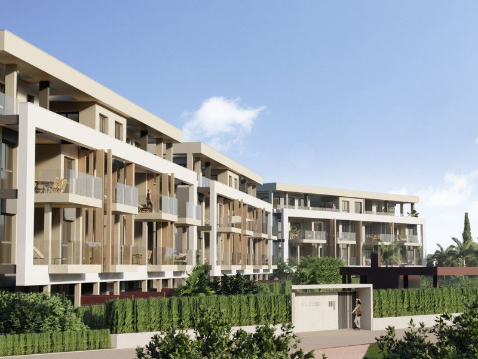Real estate in Complex
Experience the charm of these contemporary new-built villas, with basement and rooftop solarium, nestled just 10 minutes from scenic beaches. Situated in a unique gated community in the Murcia region, these exclusive homes offer 24-hour security and are enveloped by golf courses while providing easy access to the pristine sands of the nearby sea. They present a matchless opportunity for those seeking a blend of quality living, nature, and comfort all in one splendid location.
Each villa boasts three spacious bedrooms and three bathrooms, featuring luminous areas and a sleek open-plan layout that seamlessly integrates the living room, dining area, and a fully equipped kitchen with state-of-the-art appliances. The design is crafted to provide elegance and functionality, ensuring a seamless transition between indoor and outdoor living spaces.
The ground floor includes a versatile third bedroom, which can easily be converted into an office, playroom, or studio - an ideal solution for telecommuters or those in need of multifunctional spaces. Furthermore, the substantial basement exceeding 100 m², illuminated by an English patio, offers the luxury of creating a customized cinema room, gym, game zone, or any other desired space.
Indulge in outdoor living with a private garden, pool, expansive terrace, and an impressive rooftop solarium perfect for sunbathing, unwinding, or dining under the stars, all while enjoying stunning views of the lagoon and its natural surroundings.
The residential complex provides an unparalleled lifestyle, centered around an extensive green area with 126,000 m² of pedestrian and cycling trails, sports courts, a mini-golf area, social club, and dog parks. A spectacular artificial lake with white sandy beaches, palm trees, and island bars recreate the idyllic ambiance of the Caribbean right at your doorstep.
The prime location, less than 4 km from the quaint coastal town of Los Alcázares and the serene sea, offers swift access to the city of Cartagena, just a 15-minute drive away, and the Murcia airport, at a 22 km reach. It's an ideal choice for both permanent residence and secondary home investment.
Key features include:
• Three-bedroom, three-bath villas
• Private pool and garden
• Basement over 100 m²
• Rooftop solarium with views
• Fully equipped kitchen
• Air conditioning
• Private parking
• Access to common areas with lake, beaches, and leisure facilities
• 24-hour security
Live amidst nature, with exclusive amenities and close to everything you need. Contact us for more information or to arrange a visit!
Advantages of a new building Complex
The villas feature modern designs, state-of-the-art facilities, and offer a unique lifestyle focused on luxury, comfort, and natural beauty. With 24-hour security, residents can enjoy peace of mind. The range of recreational spaces promotes an active and healthy lifestyle, and the proximity to the beach and essential services make it an exceptional choice for both investment and living purposes.
Life in the city Torre Pacheco
Located in the delightful setting of Torre Pacheco, residents benefit from a blend of cultural richness and modern conveniences. The city offers a friendly community atmosphere with amenities within easy reach. This highly sought-after area provides the perfect backdrop for those wanting a peaceful yet vibrant lifestyle.
Properties in this complex
The information provided about prices, specifications, and details of this promotion is subject to possible variations and changes depending on the source. Therefore, it does not have commercial value in itself but is purely informative and indicative. This website does not market this project or property.
Bedrooms |
Bathrooms |
Surface square |
Floor |
Category |
Price |
|
|---|---|---|---|---|---|---|
| 3 | 3 | 110 m² | — | Villas | 515 500 € | Visit |
Property characteristics
-
Year of completion2026
-
Completion dateJanuary
-
Building statusUnder construction
-
Floor typeCeramic
-
Heating typeAir Conditioning Installation
-
Hot waterAerothermal
-
FacadeMonolayer
-
Kitchen typeAmerican kitchen, Kitchen with island
-
Kitchen equipmentFully equipped
-
Average surface110 m²
-
Number of units1
-
Price range515 500 € - 515 500 €
-
Number of bedrooms3
-
Property surfaces110 m² - 110 m²
-
Types of propertiesVillas
Facilities
Facilities:
In building:
Kitchen type:
Documents: BLUE LAGOON VILLAS
Market price statistics for BLUE LAGOON VILLAS
Murcia
Map
CIMENTACIÓN Y ESTRUCTURA
- Cimentación mediante losa continua de hormigón armado y muro de contención en sótano, conforme al nuevo Código Estructural.
- Estructura compuesta por pilares de hormigón armado y forjados unidireccionales, de acuerdo con el nuevo Código Estructural.
FACHADAS
- Fachada principal terminada en monocapa blanca.
- Fachada secundaria con acabado en porcelánico según proyecto.
PAVIMENTOS Y ALICATADOS
- Pavimento interior cerámico formato 60x60 cm, de prestigiosa marca nacional.
- Rodapié de PVC blanco.
- Pavimento exterior cerámico antideslizante formato 60x60 cm, de la misma serie que el interior, marca nacional reconocida.
- Alicatado en baños con gres porcelánico rectificado en formato 31x90 cm, de prestigiosa marca nacional.
CARPINTERÍA
- Carpintería exterior de PVC marca Kommerling, en ventanas y puertas exteriores, con persianas compactas en dormitorios del mismo sistema, en color gris antracita RAL7016.
- Persianas motorizadas en dormitorios.
- Puerta de entrada de seguridad marca Dierre o similar.
- Puertas interiores de suelo a techo, lacadas en blanco, lisas, con bisagras ocultas y tirador magnético en negro mate.
- Armarios empotrados con puertas lacadas en blanco, interior revestido en tablero melamínico acabado textil gris o similar, con división para maletero y barra de colgar, iluminación interior LED.
PINTURAS Y ACRISTALAMIENTO
- Pintura plástica lisa lavable en color blanco en el interior de la vivienda.
- Doble acristalamiento con vidrio solar eficiente y vidrio de seguridad según proyecto.
TERRAZAS Y SOLARIUM
- Pavimento antideslizante y césped artificial según plano.
FONTANERÍA Y SANITARIOS
- Equipamiento sanitario de primera marca, compuesto por:
- Mueble de lavabo suspendido con grifería en negro mate.
- Inodoro con cisterna empotrada.
- Plato de ducha de gran formato.
- Espejos y mamparas de ducha incluidos.
- Accesorios de baño en negro mate a juego con la grifería.
- Punto de agua en jardín y terrazas.
INSTALACIÓN ELÉCTRICA
- Mecanismos eléctricos en acabado negro mate.
- Tomas de TV y teléfono en salón, cocina y dormitorios.
- Iluminación exterior en porche y terraza.
- Iluminación LED en interior según planos.
- Preinstalación para punto de recarga de vehículo eléctrico.
OTROS EQUIPAMIENTOS
- Producción de ACS mediante sistema de aerotermia.
- Instalación de aire acondicionado por conductos con máquinas tipo Inverter.
- Jardín terminado con césped artificial, plantación y sistema de riego por goteo.
- Piscina privada rectangular de aproximadamente 12 m² (dimensiones aprox. 5,36 m x 2,30 m).
- Pérgola de aparcamiento con estructura metálica en color gris, según proyecto.
- Puerta de acceso para cerrar la zona de aparcamiento, con preinstalación para motor.
- Cocina amueblada con encimera compacta o porcelánica, equipada con electrodomésticos Bosch o similar: horno y microondas integrados, placa de inducción, campana extractora, lavavajillas, frigorífico y lavadora.
SÓTANO
- Sótano diáfano acabado con solera de hormigón fratasado, muros de hormigón armado y separaciones entre viviendas con bloque de hormigón enlucido o Split.
- Punto de agua, punto de luz y enchufe.
- Separación con patio inglés mediante vallado metálico.
- Red de drenaje conectada a pozo de bombeo comunitario.
Contact advertiser
For more information contact the promoter
REF: 215609
No reviews have been left for this object yet
Nearest properties
Explore nearby properties we've discovered in close proximity to this location
