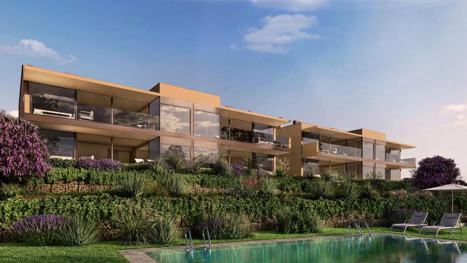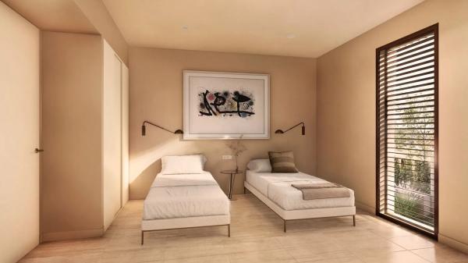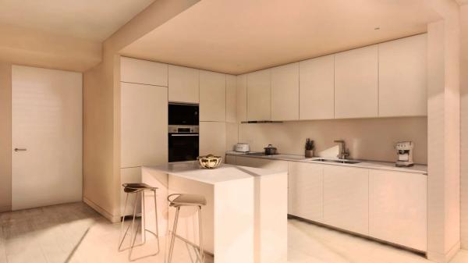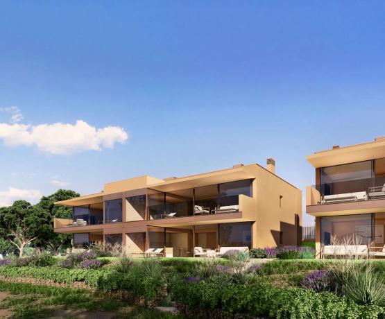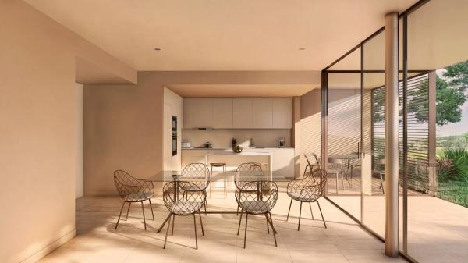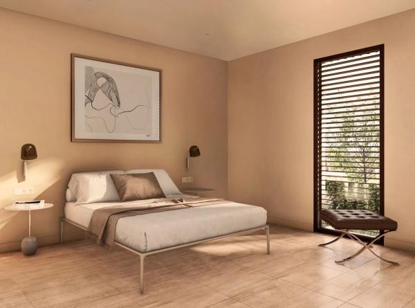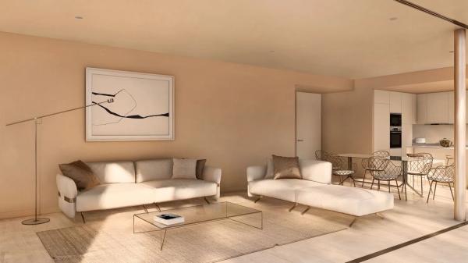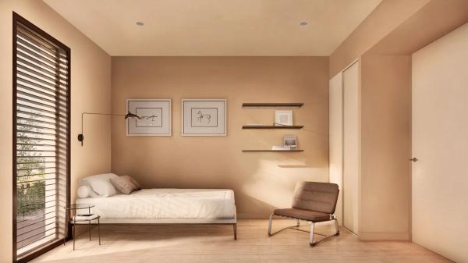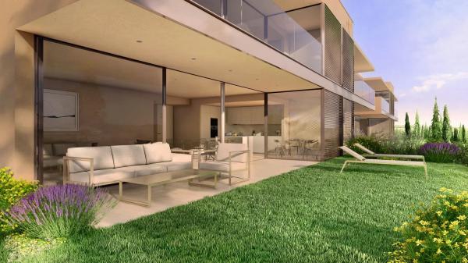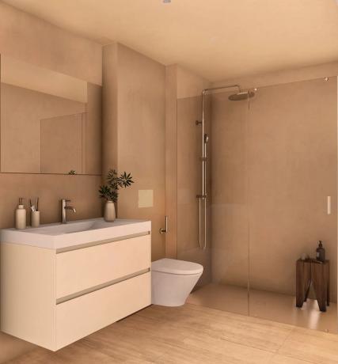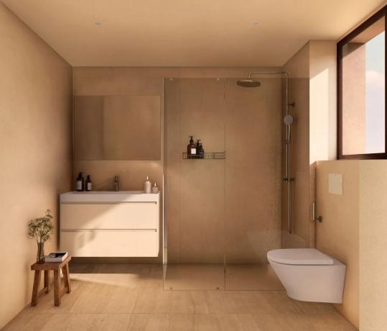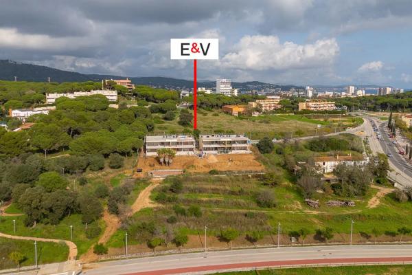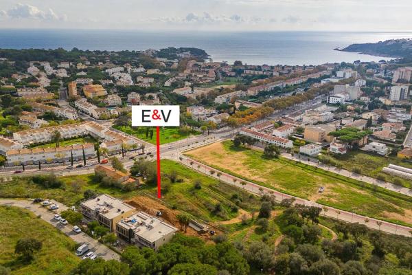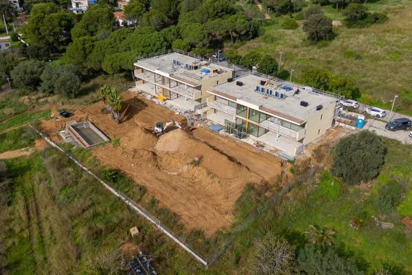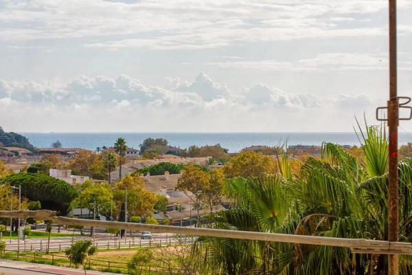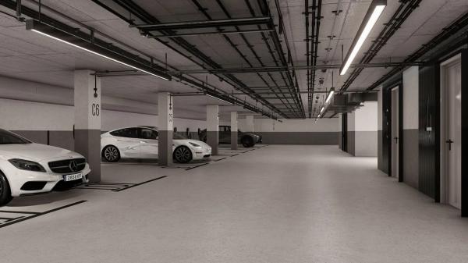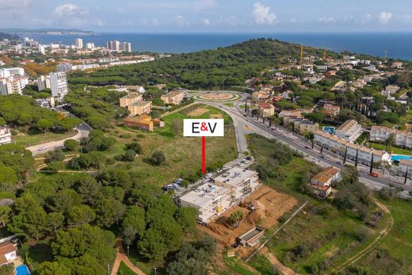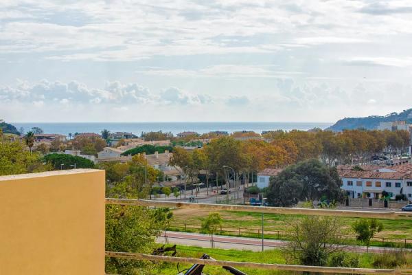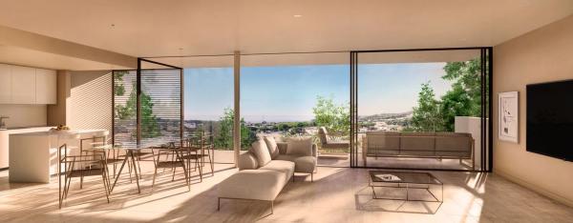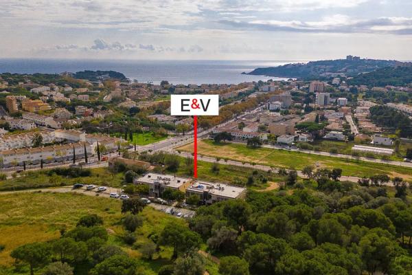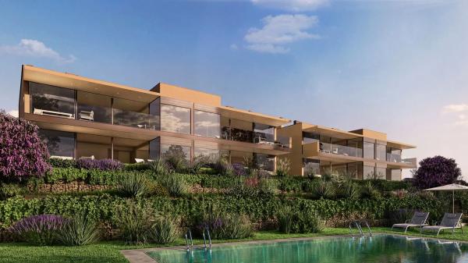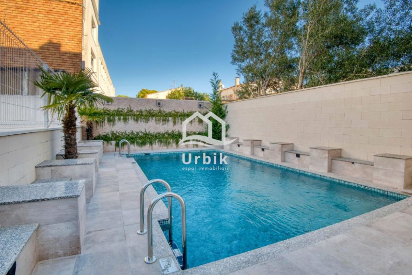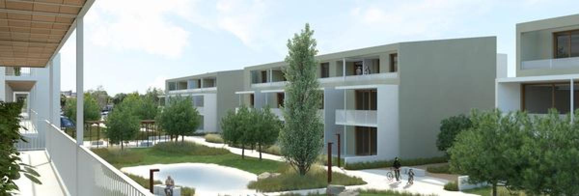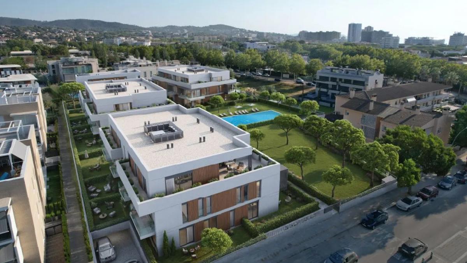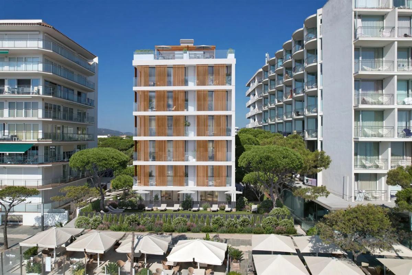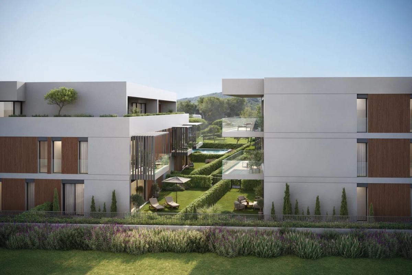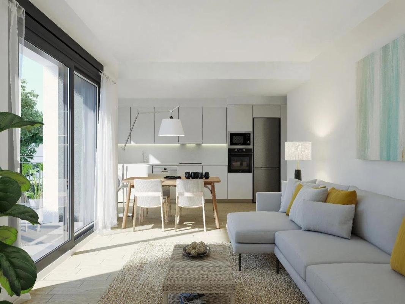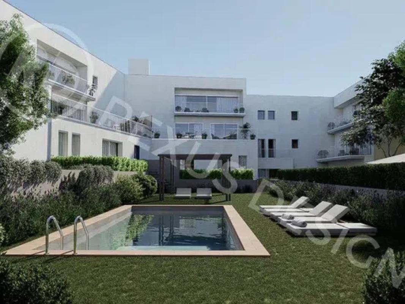Discover an exclusive collection of eight luxury apartments, nestled in a breathtaking location that boasts an idyllic setting. These residences offer spacious and bright interiors complemented by expansive terraces. The community area is designed with efficiency and tranquility in mind, featuring a landscaped garden and a refreshing swimming pool. The architectural solutions focus on clarity, simplicity, practicality, and harmony, promoting a lifestyle centered around well-being.
Each apartment delivers high-end amenities crafted for comfort and relaxation, providing an ideal retreat to unwind and enjoy leisure time. With a meticulous design covering approximately 150 square meters, ease of use and maintenance are guaranteed. The integrated living-dining-kitchen space is expansive, measuring around 72 square meters and offering stunning sea views. The layout includes three bedrooms (one being a suite) and two bathrooms.
Additional features include two spacious parking spots and a large storage area of 47 square meters, allowing immense circulation space. The naturalized community area spans 1,856 square meters, featuring a 12-meter by 4-meter swimming pool surrounded by lush landscaping. Ground-floor apartments come with private gardens, approximately 43 square meters, enhancing the outdoor living experience. The properties are designed with extensive openings, ensuring ample sunlight and brightness throughout.
The architectural layout is clear and modern, balancing day and night functions with high-quality materials. The island kitchen is fully equipped with integrated Siemens Studio Line appliances, including an oven, microwave, induction hob, dishwasher, sink, fridge-freezer, and a ceiling-mounted extractor hood. Additionally, interiors boast completed lighting, bathrooms, and wardrobe finishes, with interior doors measuring 2.20 meters in height. Advanced systems like Efapel-ziza mechanisms enhance comfort through thermal, acoustic, light, and humidity control, including cross ventilation.
The façade features North-facing Fabetón ceramic materials, complemented by a sophisticated SATE system on other sides. The technical room is equipped with air conditioning, aerothermics, centralized electrical panels, a sink, and provisions for a washer and dryer, alongside storage space.
These residences are part of a distinguished and recently completed development, offering exclusive access in a setting of natural beauty, adjacent to a serene pine forest with panoramic sea views. The location delivers a perfect harmony of tranquility, privacy, proximity to the beach, and convenient access to essential services, making it an enviable place to reside in Girona's Castell-Platja d'Aro area.
Property characteristics
-
Residential complexLes Terrasses de S'Agarò
-
Property typePenthouses
-
Year of completion2025
-
Kitchen equipmentFully equipped
-
Energy certificateA
-
Bedrooms3
-
Bathrooms2
-
Floor1
-
Builded surface195 m²
-
Garage optionIncluded in the price
Facilities
In building:
Market price statistics for Ático en venta en Gualba, 5
Castell-Platja d'Aro
Girona
Castell-Platja d'Aro
Map
No reviews have been left for this object yet
Nearest properties
Explore nearby properties we've discovered in close proximity to this location
