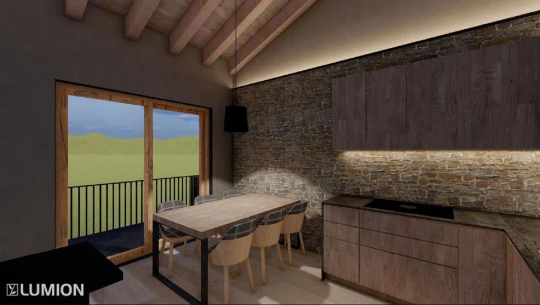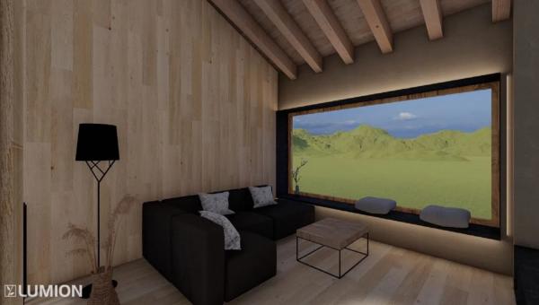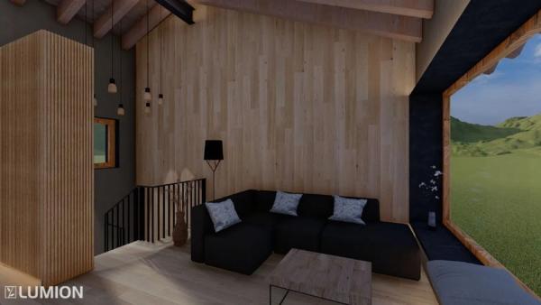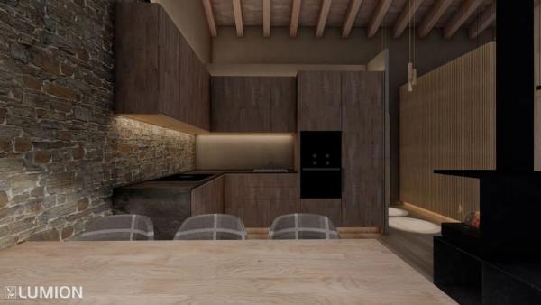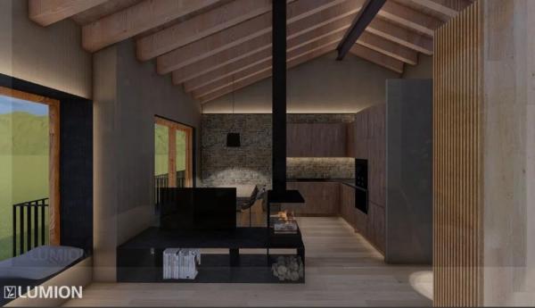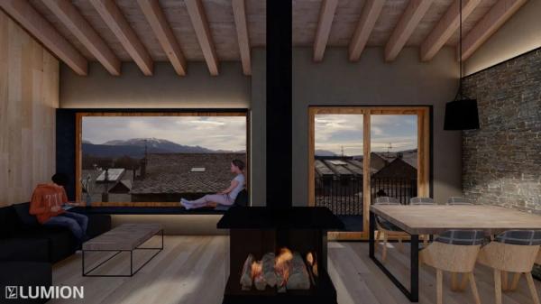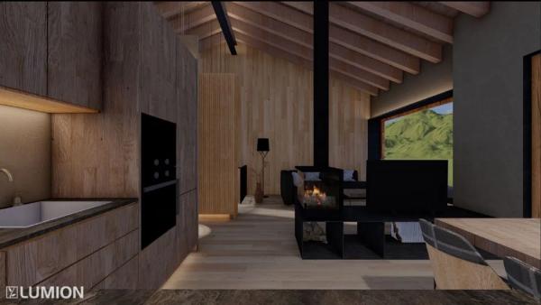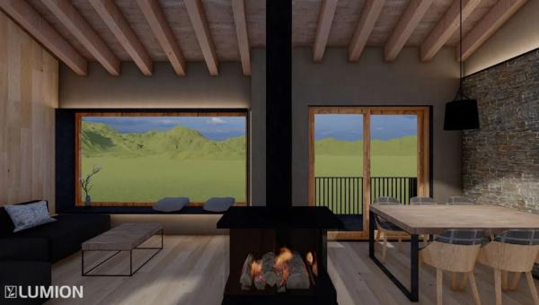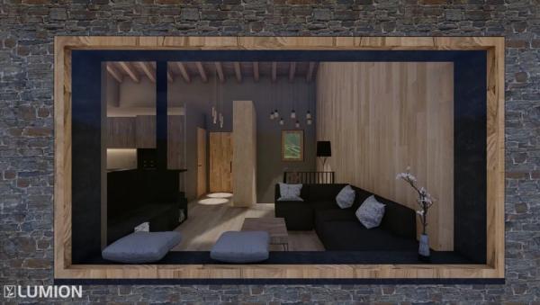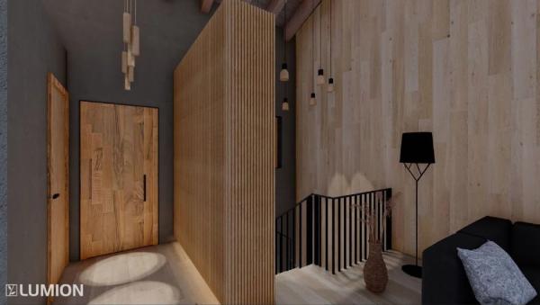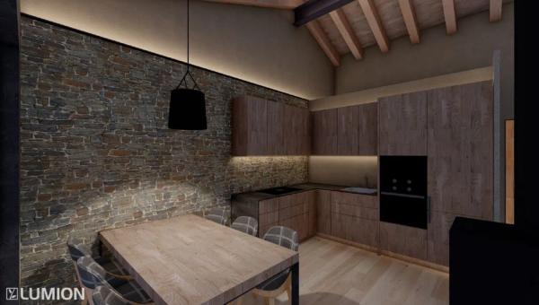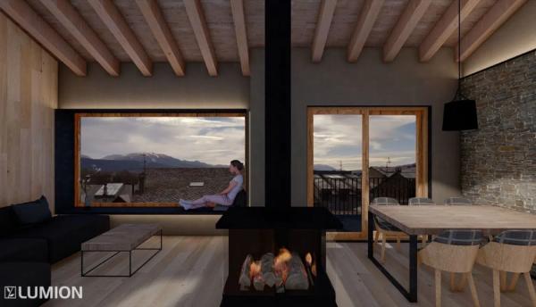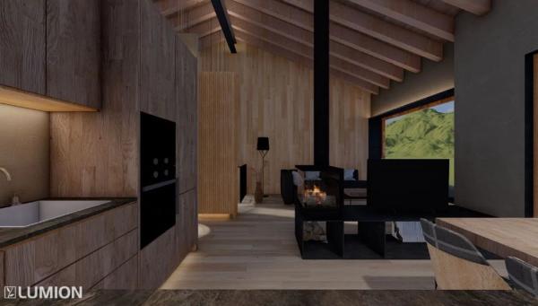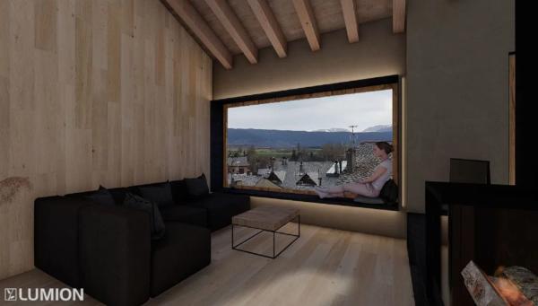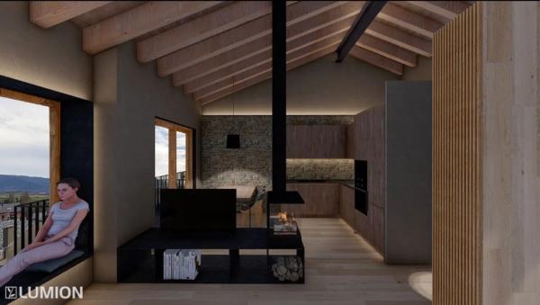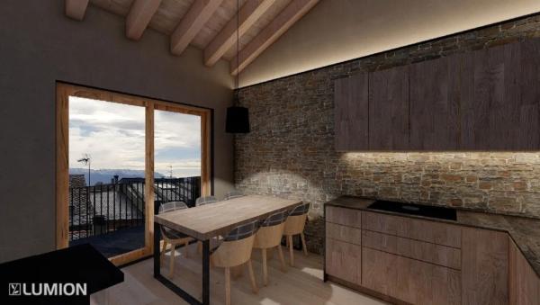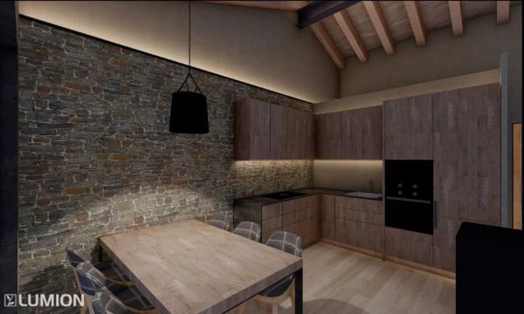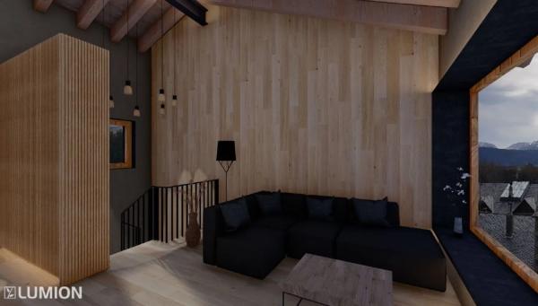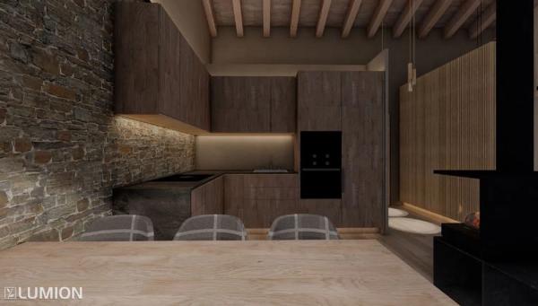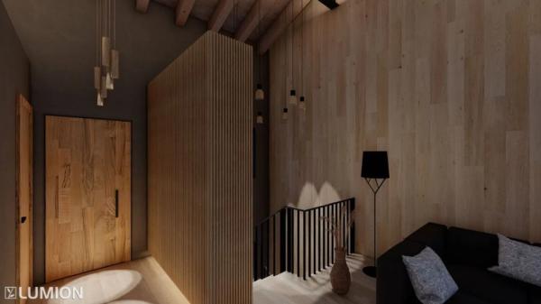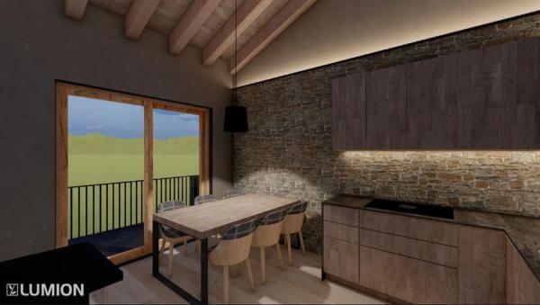This newly constructed traditional home epitomizes Ceretan style with a generous total area of 139 m². Nestled in a charming neighborhood, it's a short stroll away from the local church and the vibrant historic and commercial heart of Llivia.
Designed across three levels, the property allows easy access from both the street and a more private entrance. On the ground floor, you'll find a delightful courtyard garden, along with direct garage access. This level includes a double bedroom and a utility room. The main staircase leads to the first floor, where two spacious double bedrooms await, including a suite, along with a laundry and storage area. The top floor, accessible via a quaint porch, reveals an open-plan living, dining, and kitchen area, complete with a charming 5 m² balcony.
Enjoy the sunny atmosphere and captivating views of Tosa from your terrace. The home showcases exceptional Nordic-inspired finishes, characterized by high-quality stone, aged oak, and iron details. Experience comforting warmth with state-of-the-art underfloor heating and an efficient heat pump. Offering three bedrooms and priced in the range of 675,000 €, this property provides a perfect blend of modern comfort and timeless elegance.
Property characteristics
-
Residential complexen Llívia
-
Property typeDetached houses
-
Year of completion2025
-
Heating typeUnderfloor Heating
-
Energy certificateA
-
Bedrooms3
-
Bathrooms2
-
Floor3
-
Builded surface139 m²
-
Garage optionIncluded in the price
Facilities
In building:
Market price statistics for Casa o chalet independiente en venta en calle Julia Lybica, 33
Girona
Map
No reviews have been left for this object yet
Nearest properties
Explore nearby properties we've discovered in close proximity to this location
