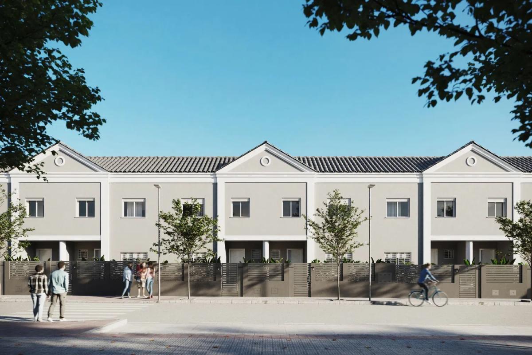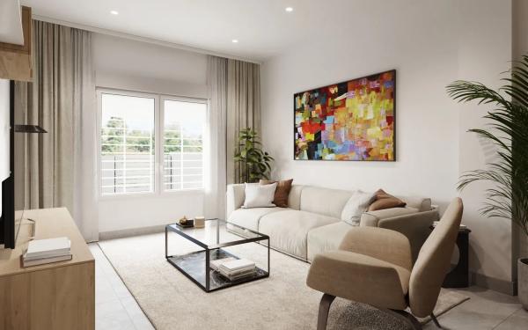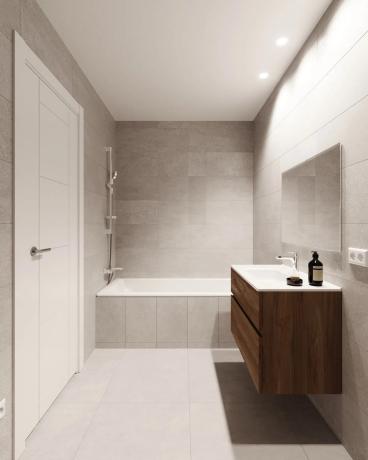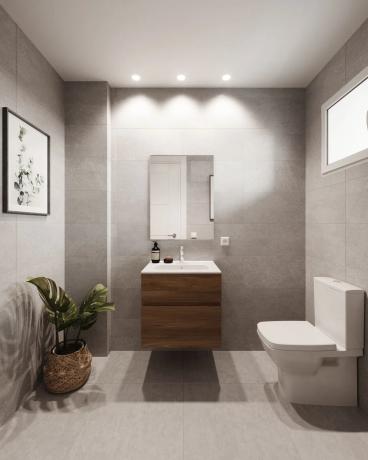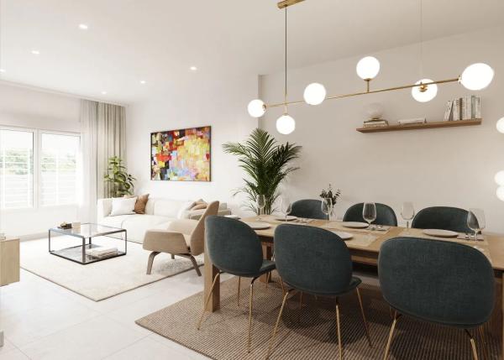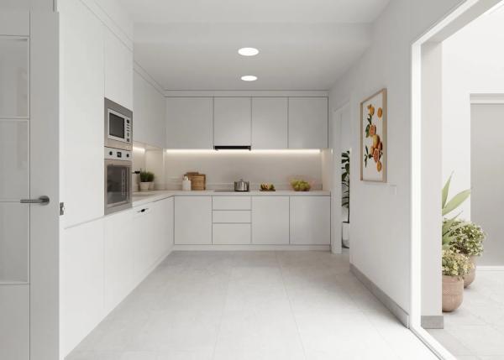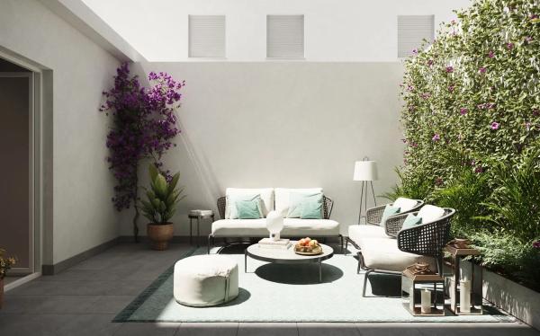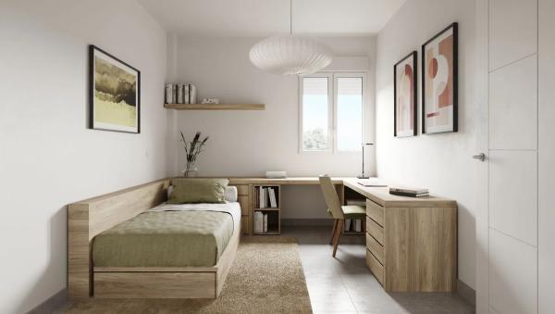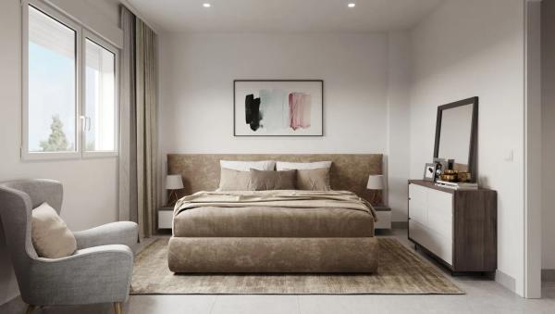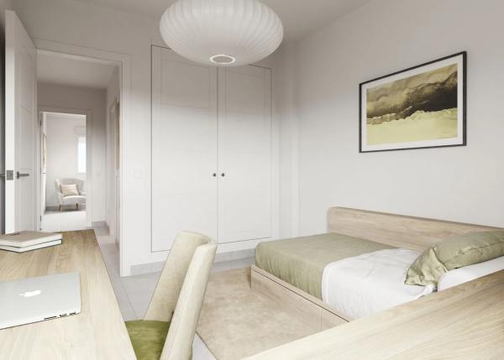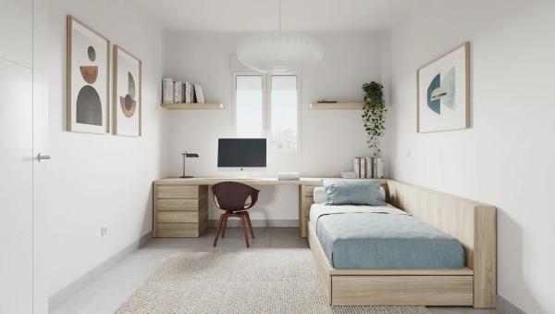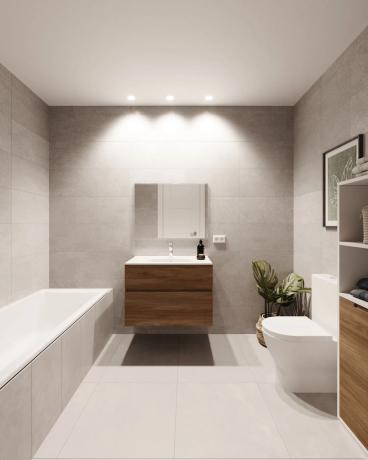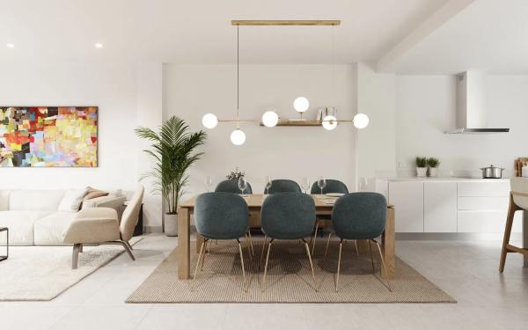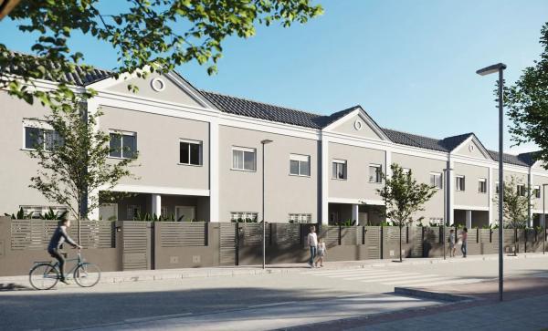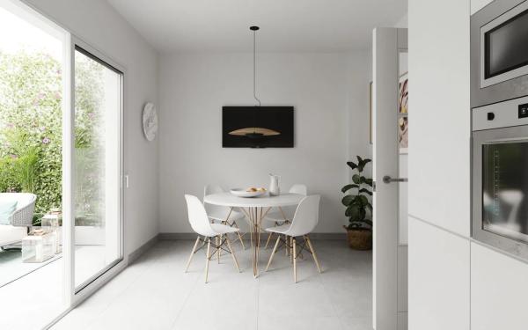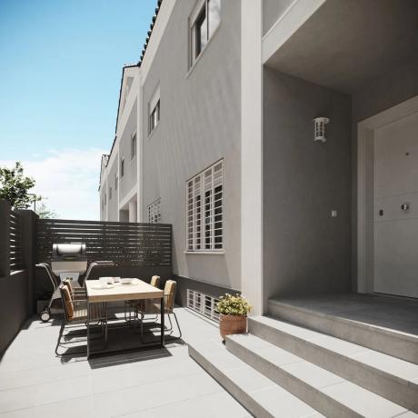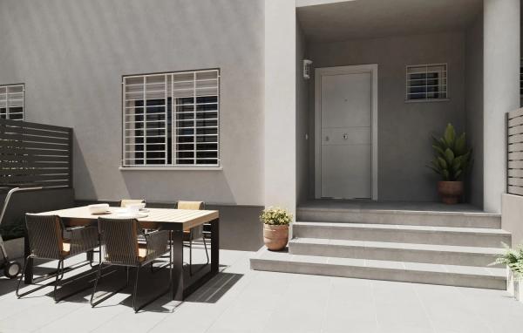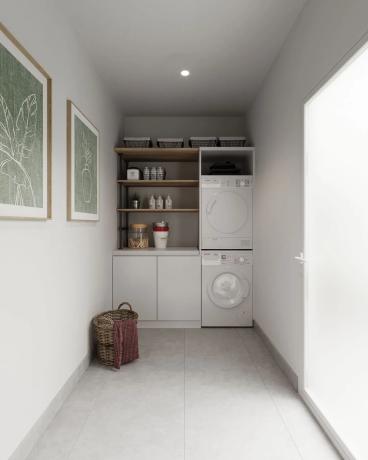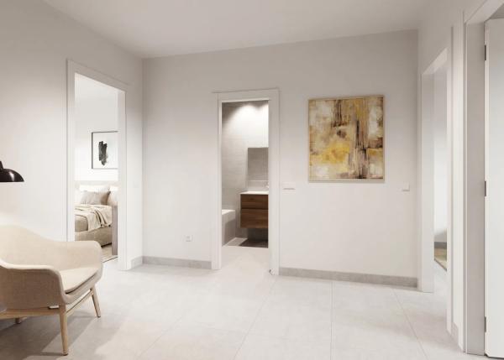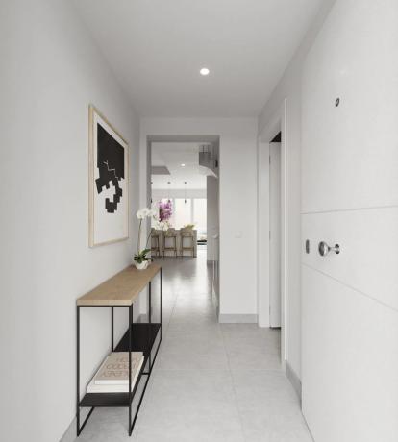Discover your new home in the heart of charming Utrera, located in the province of Sevilla. We are pleased to introduce an exclusive project of townhouses featuring modern designs and outstanding functionality. These homes are carefully laid out across three levels, with the ground floor welcoming you into a lovely landscaped garden, followed by a hallway, a guest restroom, an expansive living room, an open kitchen-dining area, a laundry room, and a cozy interior patio.
The upper floor thoughtfully connects all spaces through a central distributor, featuring a master suite with a walk-in closet and private bathroom, alongside a second bedroom with a built-in wardrobe, a third bedroom, and a central main bathroom. The semi-basement offers a generously sized space, complete with natural ventilation and lighting, ideal for parking up to four vehicles.
Located in one of Utrera's most prestigious communities, this development ensures a living experience that balances interior comfort with expansive green areas, including sports zones and a playground for children. The proximity to essential services offers convenience, with supermarkets, schools, hospitals, petrol stations, pharmacies, and a selection of carefully curated bars and restaurants just a stone's throw away.
Enjoy the perfect combination of small-town charm and urban connectivity, with Utrera just a short 20-minute drive from Sevilla Capital. The area is well-served by excellent public transport options, including trains running every half hour and buses for added convenience. Moreover, the center of Utrera is only a five-minute walk away, placing you within easy reach of everything the city has to offer.
Interested in learning more about these homes, ranging from 249,500 €, featuring three spacious bedrooms and covering 261 m²? Visit our website for additional details and book an appointment to view these exceptional properties in person.
Property characteristics
-
Residential complexResidencial Cuesta El Merendero
-
Property typeTownhouses
-
Energy certificateA
-
Bedrooms3
-
Bathrooms3
-
Floor3
-
Builded surface261 m²
-
Garage optionIncluded in the price
-
Design typeModern
Facilities
In building:
Market price statistics for Chalet adosado en venta en calle Maestro Alarife Miguel s/n con C/ Escultor Salvador García Rodríguez s/n
Sevilla
Map
No reviews have been left for this object yet
Nearest properties
Explore nearby properties we've discovered in close proximity to this location
